Cloverfields as of May 2018: An Example of an Interdisciplinary Team at Work
/The Paper Trail Left by the Cloverfields House
Sherri Marsh Johns, of Retrospect LLC, is one of the renowned historians working on the history of Cloverfields and its inhabitants. She has more than 20 years of experience consulting on a variety of historic Maryland sites, and she spent the past three months combing through archives to find documents on Cloverfields.
The house, Marsh Johns explains, is the "primary text" of its history — but it can only tell us so much. The fabric of the house can tell us that a remodel was done at around a certain point in history; documents can complete the story by explaining the circumstances surrounding the change. As Marsh Johns explains, weddings and changes of ownership are "great occasions" for a renovation. Marriage records, wills, and deeds that record changes in ownership, can help date a renovation. The paper trail thereby adds to the story told by dendrochronology, paint analysis, and archaeology.
The parlor fireplace surround provides a specific illustration of the insight gained from documents of the time. Its ornamental carvings, as well as the marble firebox surround, make it one of the more historically relevant architectural features of the house. An inventory in 1812 of the owner of the house, a colonel, shows that he had a marble slab. The slab could very well be the one we see around the fireplace in the parlor. The inventory thus provides us with one more clue on the history of this important architectural feature.
The Rear Kitchen
In the video Marsh Johns points out how the 1798 tax records proved to be particularly useful, as they contain detailed information on the house and on the outbuildings. At this point in history, she tells us, an "overseer shop" and "blacksmith shop" could be found at the Cloverfields site.
As mentioned in a previous newsletter, this tax record also mentions a kitchen, and includes its precise dimensions. The archaeologists of Applied Archaeology and History Associates have uncovered a foundation adjacent to the present-day kitchen. Some of the dimensions of the foundation align with the ones specified in the tax record. Marsh Johns explains that this means that what does not coincide with those dimensions either talks about what was there before 1798, or about additions done after 1798.
The other historian of our team, Willie Graham, has also been working on the historic kitchen. In the photos below, he can be seen discussing the kitchen foundation with the lead archaeological field technician of the project, Zachary Andrews.
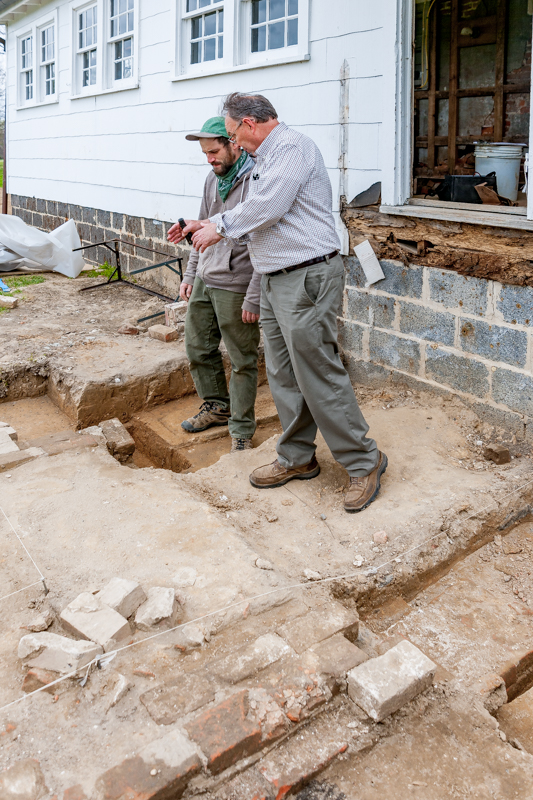

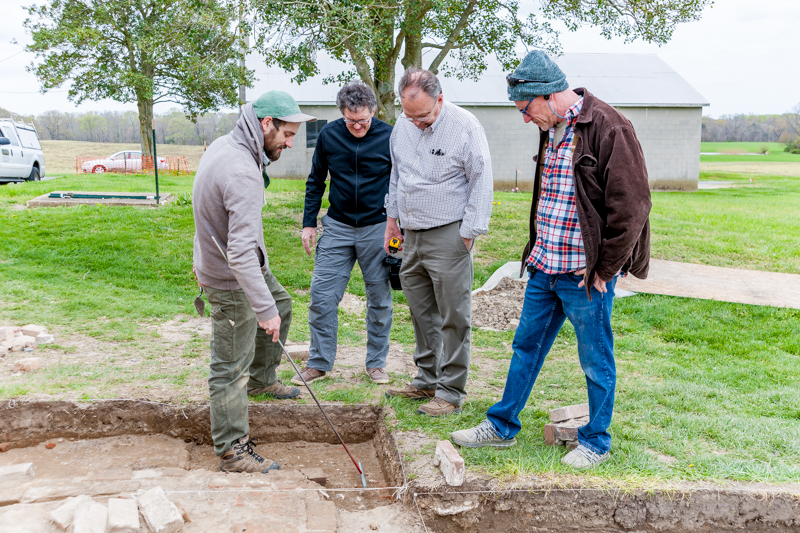
The kitchen appears to have been previously connected to the present-day kitchen, which, Graham theorizes, was used for a different purpose back then. The present-day kitchen is connected to a white shed added in the 20th century.
The photos below show the foundation of the 18th-century kitchen. The only interior photo you see was taken in the 20th century shed. You can see how the wall along the back of the existing brick kitchen has gray plaster, which may indicate an interior wall. The rest of the photos give a good look at the excavations done just outside of that shed addition.


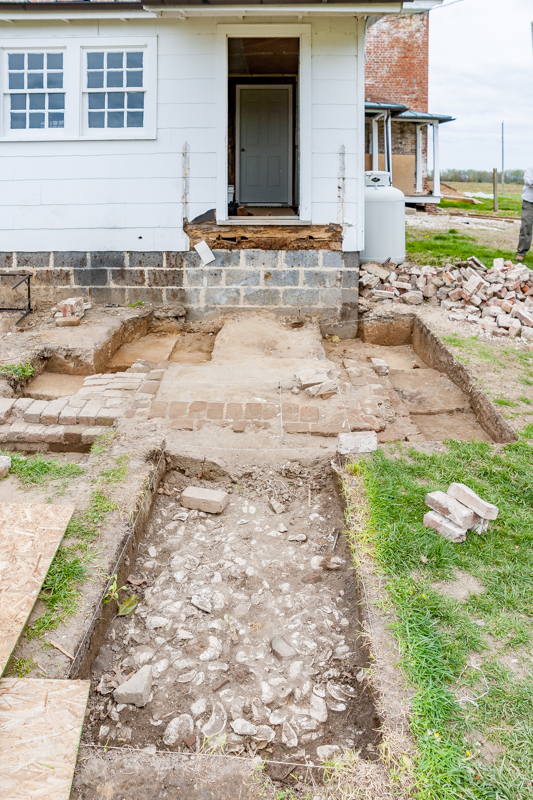


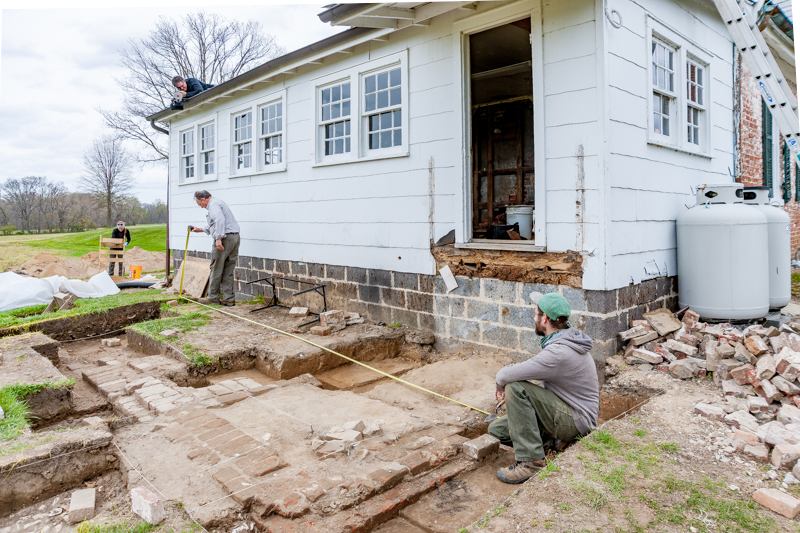
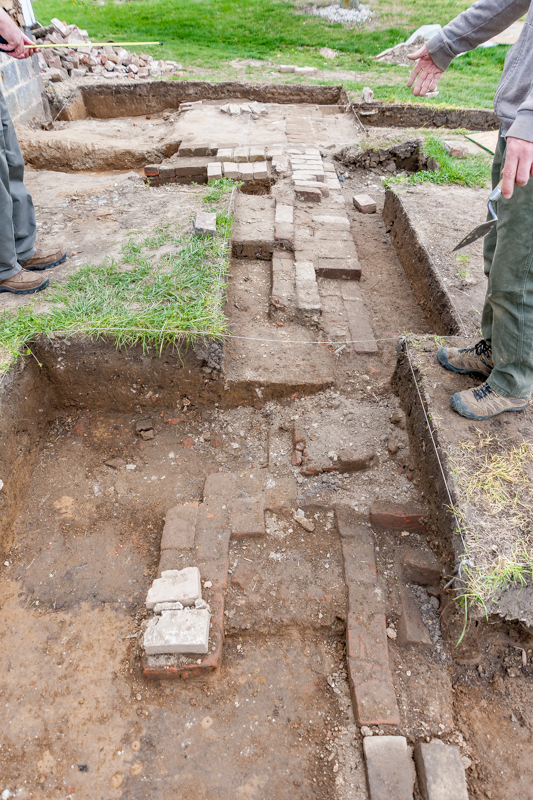

A Former Exterior Wall is Uncovered
Graham has also been working closely with onsite project manager John Gaver, of Lynbrook of Annapolis. Graham hypothesized that a window opening or possibly a door would be found under the paneling of one of the current parlor walls, because prior to a 1729 addition, this was the back wall of the main house. Gaver and a carpenter carefully removed the paneling and proved that the historian was right.
Multiple openings were found under the panels, including at least one door opening leading into the stair tower and possibly a second leading to the back room added in 1729. Wallpaper was found underneath the paneling as well. The wallpaper will hopefully help date some of the early changes.
In the video below Gaver discusses the paneling removal, and shows us the wallpaper.
We can see in the video how the paneling was built as one unit, using interlocking pieces of wood fitted together, akin to how a door would have been constructed. Gaver explains how this allowed them to remove it all "in one piece." He also shows how the back of the panels include rectangular dowels that slide into the brick wall to hold it in place. It is also noteworthy that the removed panel starts midway through the chair rail and goes up to just under the crown at the ceiling.
Photos below show the parlor with all of the top paneling removed.
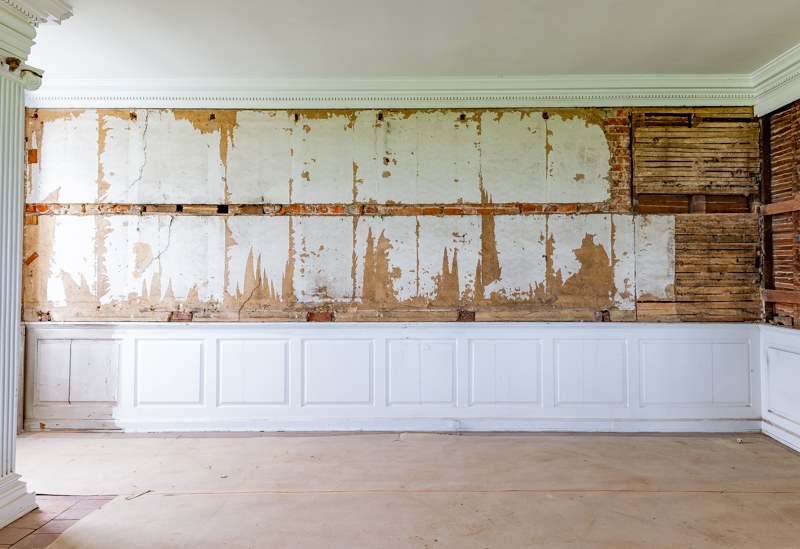
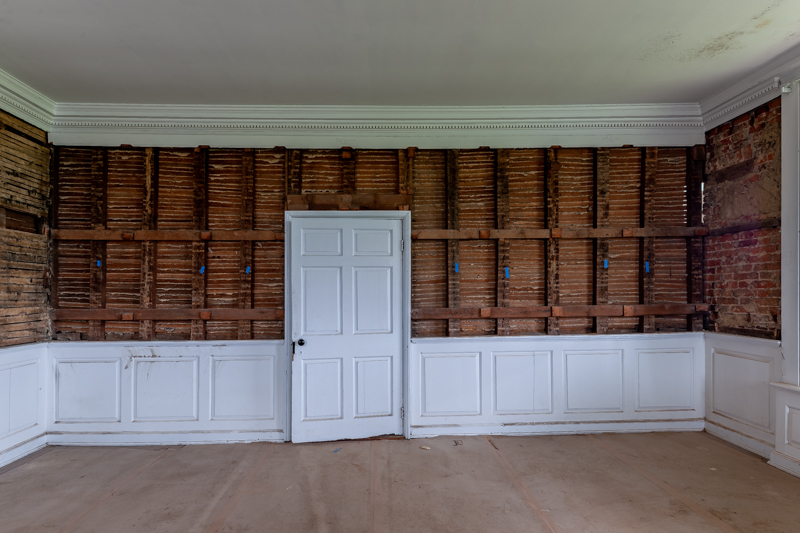

A Historic Lead Cloth Seal Is Found
The archaeologists from Applied Archaeology and History Associates have been excavating in and around Cloverfields for the better part of the last three months. Along with the excavations, they have been processing copious amounts of artifacts back at their lab in Annapolis, MD.
One of these artifacts is a lead cloth seal. Archaeologist Jeanne A. Ward told us that these seals were very usual during the 17th and 18th centuries. She also told us that they functioned "like modern merchandise tags" that "marked everything from tobacco and salt to textiles and fur."
The photos above show the seal found at Cloverfields. Ward explains:
The seal, found in an excavation behind the house at Cloverfields, is fragmented and appears to have an "IF" or "18" in the lower right-hand corner and another marking near the connector (see inset figure). It also has the impression of a coarse weave fabric on its reverse side. The recovery of this seal indicates that the family at Cloverfields in the early 18th century was likely receiving cloth or clothing, probably wool, in large bales (similar to lower right inset image).
You can find more about the history of seals and their uses in the note: "Archaeological Artifact: Lead Cloth (or Bale) Seal" in the "Research" section of the website of the Cloverfields Preservation Foundation.
***
The eighteenth-century kitchen provides us with an illustrative example of interdisciplinary team work. Historian Marsh Johns uncovered the 1798 tax records which mentioned the kitchen. The archaeologists found the foundations and, while excavating, also unearthed several artifacts, including a lead cloth seal. Along with his team, architect Devin Kimmel is measuring the kitchen and producing detailed drawings. The paper trail, the archaeological findings and the drawings are being used by Graham to date different sections of the kitchen. Lynbrook of Annapolis, in the mean time, is working closely with all of them so that the team can continue to write the story of the kitchen and of the house.
By: Devin Kimmel, AIA, ASLA, for the Cloverfields Preservation Foundation
Photography by Pete Albert
Video by StratDV Video Production


