Cloverfields as of October 2019: Jack Abeel Transforms Trees Into Shingles
/How Jack Abeel Transforms Trees Into Shingles
This newsletter features Jack Abeel of Jack Abeel Custom Millwork. The company specializes in millwork for historic buildings. Jack has more than 30 years of experience, and Colonial Williamsburg is one of his clients. The Cloverfields Preservation Foundation hired him to create the shingles for the roof of the house.
In the video, Jack explains how he transforms trees into shingles. He first finds the appropriate trees. In this case, he found the trees in New Jersey. Jack points to some logs and tells us where they came from: “These are some Atlantic white cedar logs. They came from New Jersey, the pine-barrens and bogs south on the eastern parts of New Jersey.” The logs traveled from New Jersey to Virginia, where Jack unloaded them. When we interviewed him, he had just received the logs. “I just got them on Sunday, unloaded them in the rain and snow.”
The logs came from the bottom portion of the trees, or their “butt.” That is why they are called “butt logs.” Jack explains why that is a good thing:
They're all “butt logs,” which means it’s the first log of the tree from the ground, and that's where you get your best wood. There are fewer knots, then the higher up you go, the more limbs you got closer to the outer perimeter, so you want the butt logs, and that usually yields a better quality of wood.
The logs are left out to dry for a short period, after which they are put in a kiln (oven). Jack then places the dry lumber on one of the milling machines in his shop.
the cloverfields roof dormers and chimney crickets will look similar to this example of a swept cedar shingle valley. Photography by Willie Graham
In the video, Jack goes on to explain to us how he is going to show us the actual sawing of the logs.
—All right, so take us to the next part of the process.
—All right, we’ll be going over here to the sawmill and I am going to saw a log for you and take a look at it as we do it.
—And that's the first part of the process.
—Yes. We will be quarter-sawing these logs, and what we are aiming for is getting vertical grains or as close to vertical grains as we can out of the majority of the wood. To do that we have to center the log on this end and that end has to be level because the saw cuts straight, it doesn’t follow how a tree grows. So I've already leveled it, cut the bottom. Now we got it flipped over and I'll cut that to get a good flat surface. Then we’ll stand it up and cut the other two sides and then I'll saw it into four pieces. Then, you turn those up so the edge grain is exposed to saw that of. We have to keep flipping it back and forth so that you're getting the edge grain.
The video then presents the milling and profile grinding machines at work. Jack then shows us a few of the shingles that came out of the specialized equipment. He then describes the last part of the process: the grading of the shingles. The look at them and throw away the ones that do not pass their test.
We grade them after we cut them to look at them again, and throw the ones that are bad. We tried to put the knot up at the thin end if there’s one; that one probably might not pass, we might cut that off or something.
Jack is one of those expert craftsmen that makes it look easy. He even warns us: “But, you can't show anybody this for 100 years; it would put me out of business if everybody knows how easy it is!” But, of course, it doesn’t look easy at all!
Jack Abeel is not only crafting the shingles for the roof, but is recreating all of the windows and window frames for the house and back building.
The Reconstruction of the Back Building and Hyphen
A lot is happening at the Cloverfields house. The back kitchen brick walls and fireplace have been reconstructed, the roof is going on, and reconstruction of the hyphen between the main house and back building has begun.
Below are photos of the ongoing progress of the reconstruction of the back building that includes the recreation of the brick-walled hyphen between the main house and back building, restoring the back building with servant rooms with chambers above, and the recreation of the 1784 kitchen with slave quarters above.
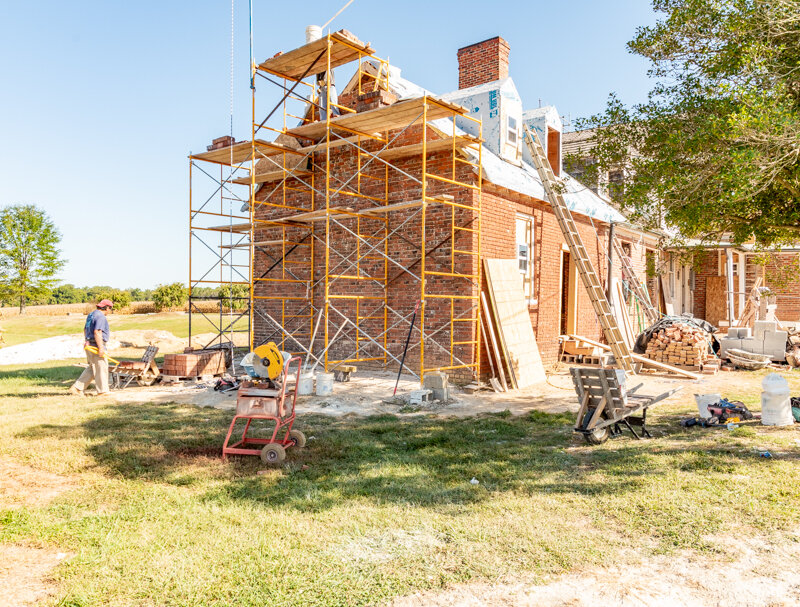

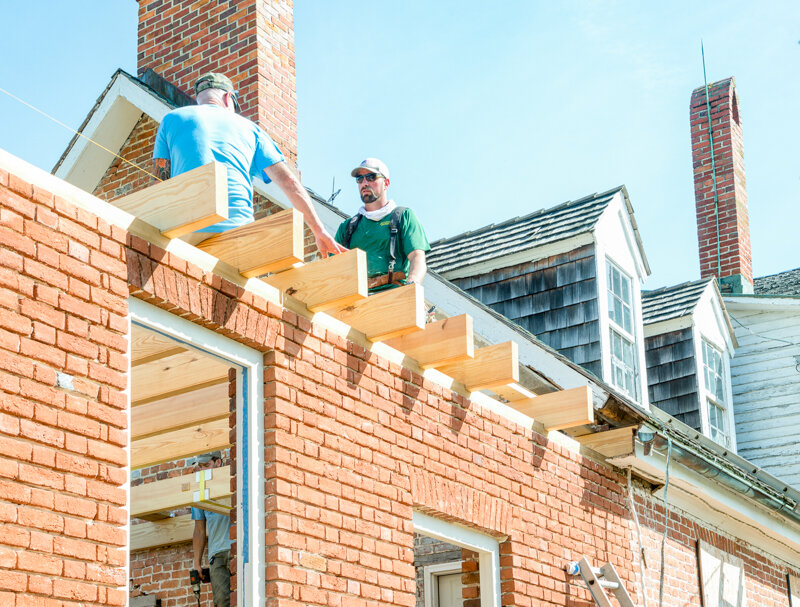
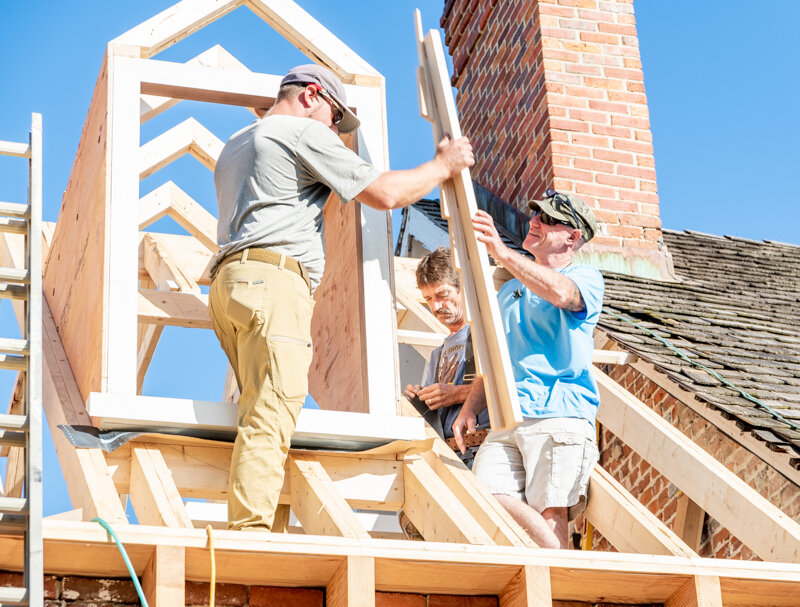
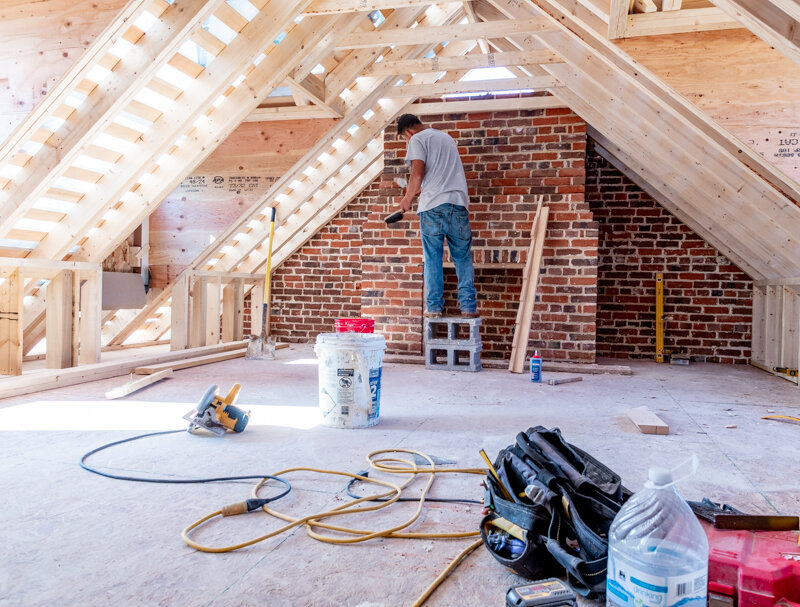
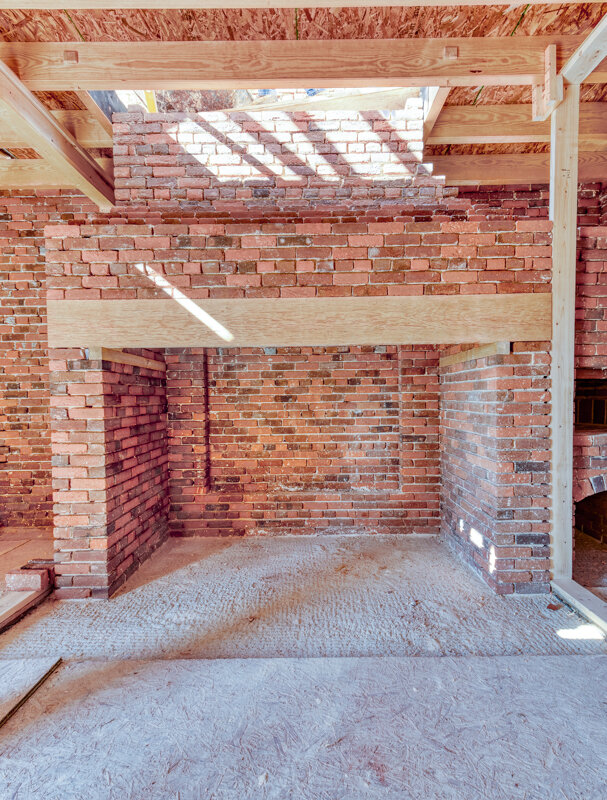

Below are photos showing the reconstructed window frames being installed throughout the Cloverfields house and back building.
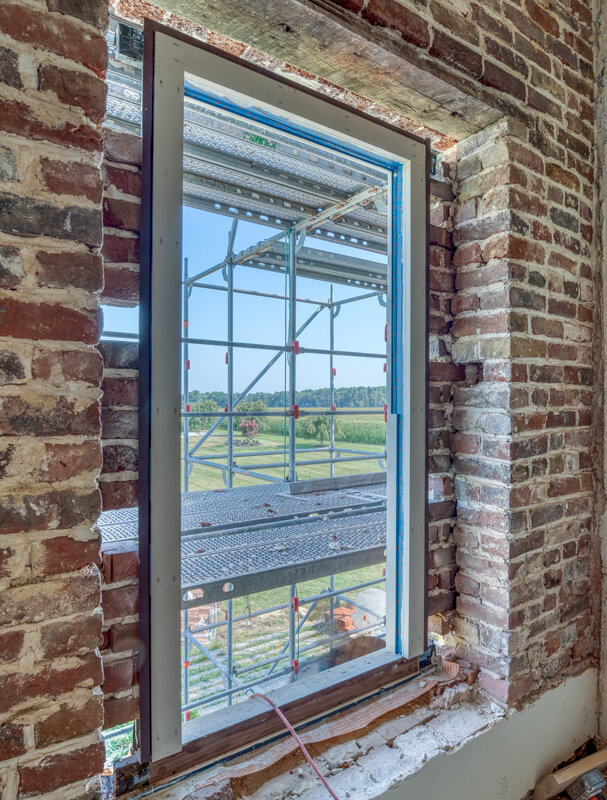
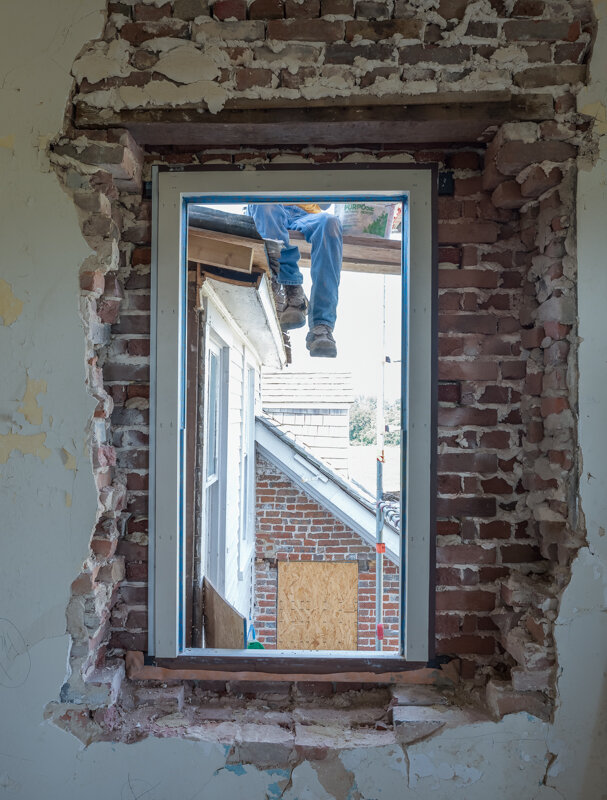
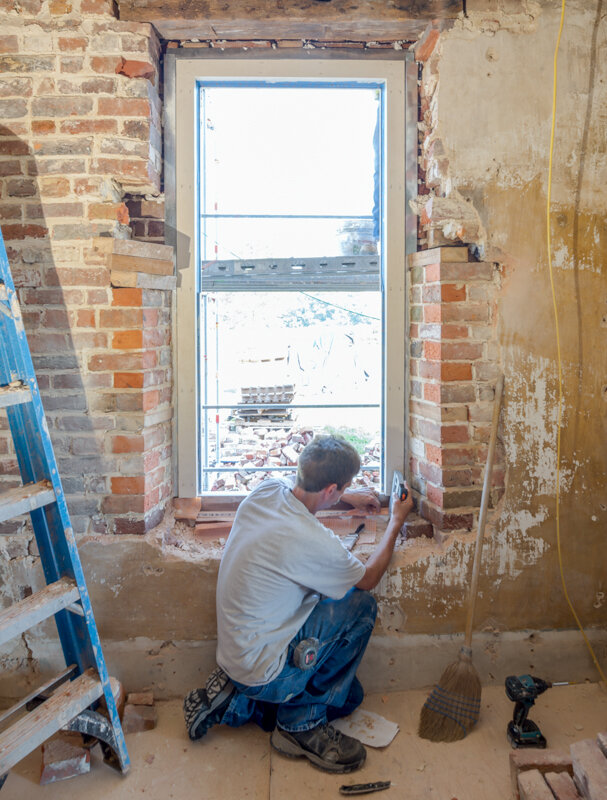


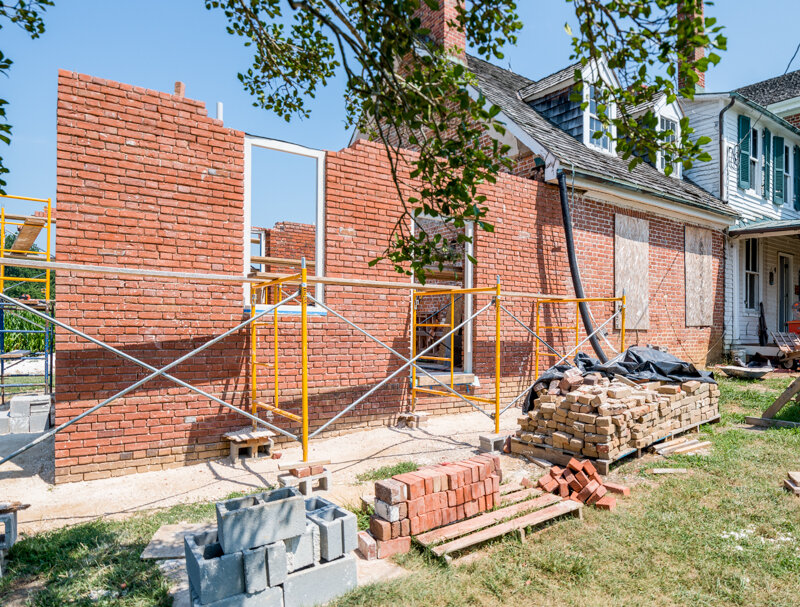

This image shows a Back building window frame with sash being test fit. Photograph by Devin Kimmel
All photographs by Pete Albert unless labeled differently.
By: Devin S. Kimmel, of Kimmel Studio Architects
For: Cloverfields Preservation Foundation

