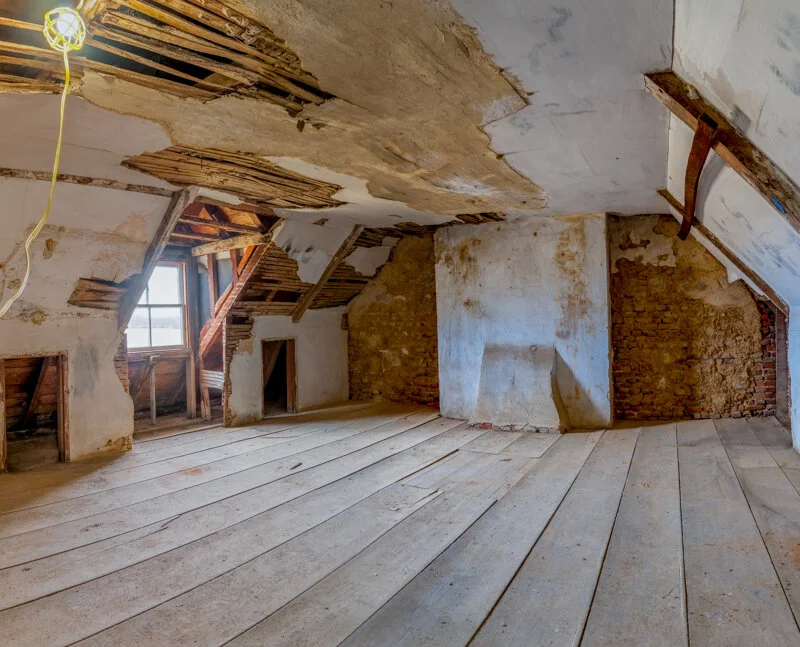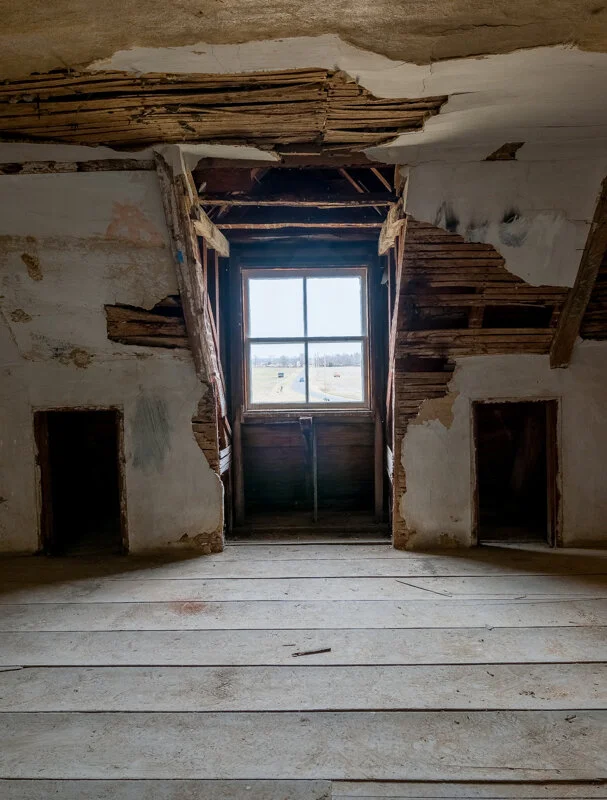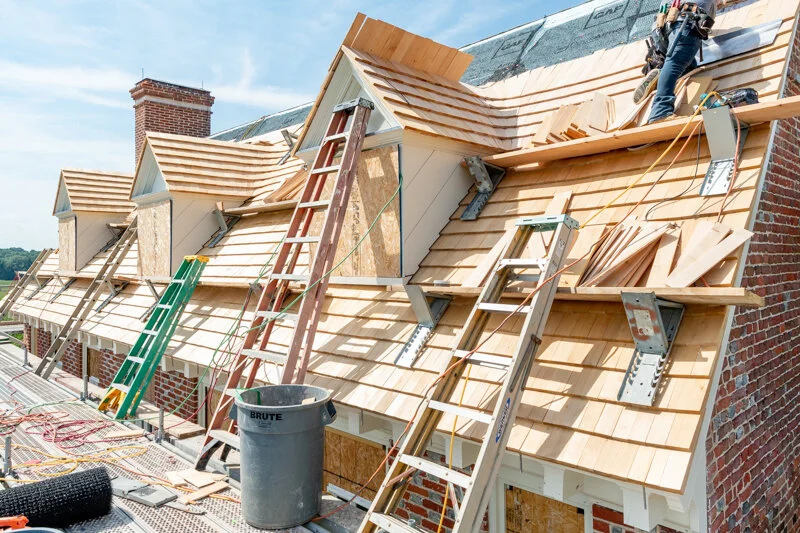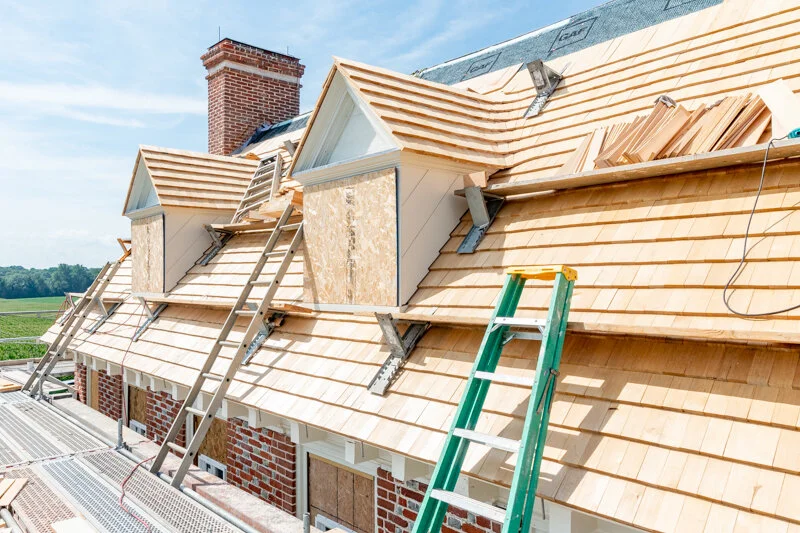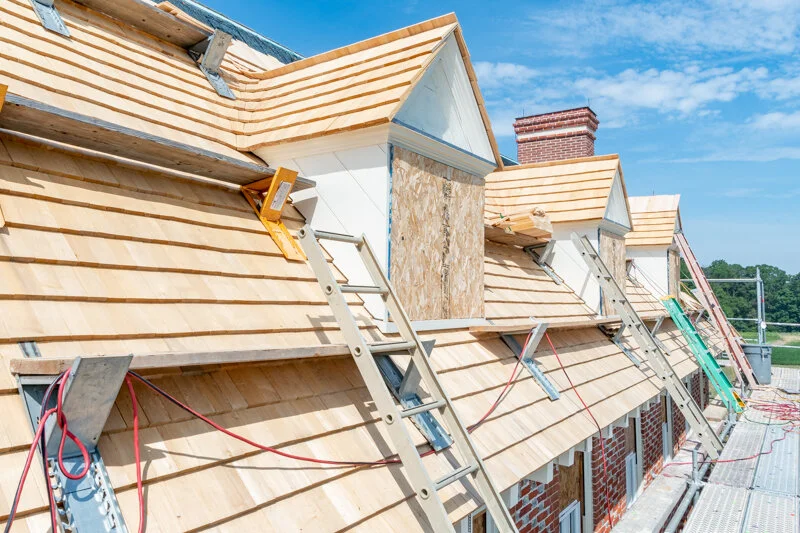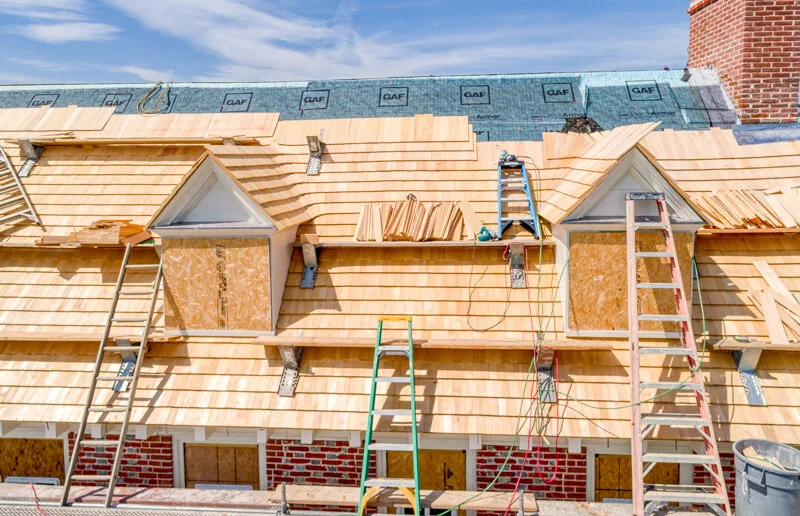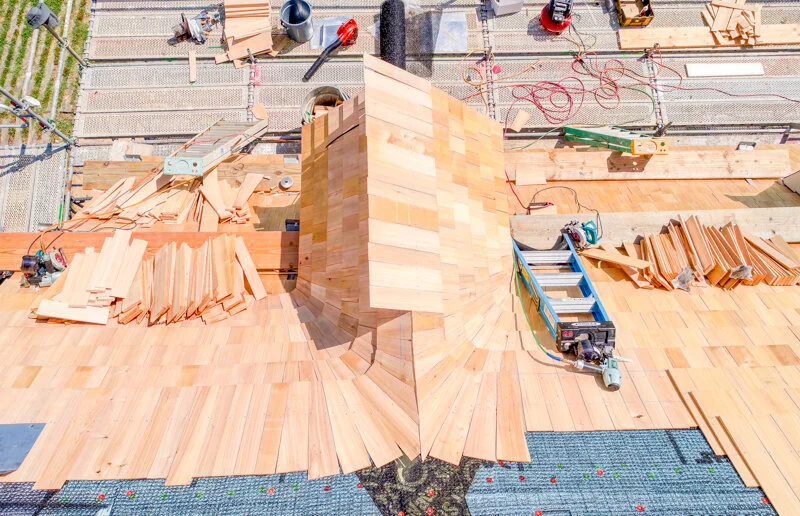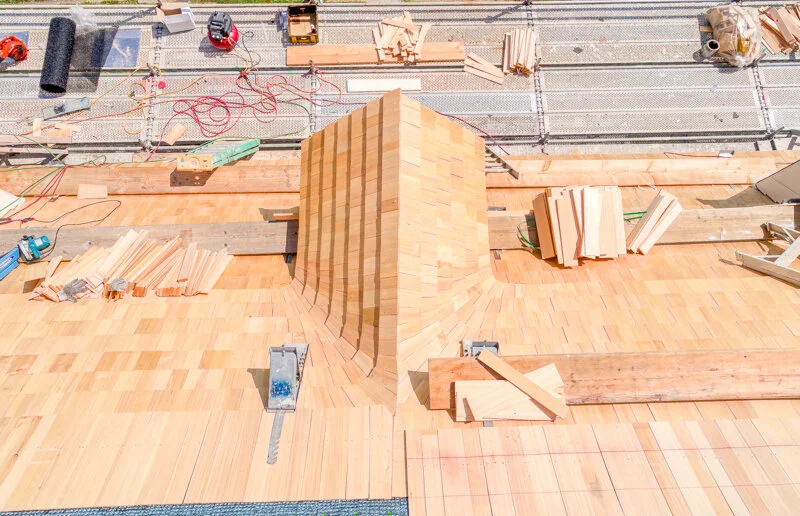Cloverfields as of March 2021: The Main House 1705 Dormer Restoration
/Restoring 1705 Dormers on the Main House
In this newsletter, Matt Culp, a carpenter at Lynbrook of Annapolis, restores the dormers on the front of the house using a 17th Century roofing style and original hardware. A dormer is a type of roof window that projects beyond the roof plane, often used to increase the usable space in a loft or attic and to add light.
Photo of the cloverfields heavily modified 1705 main house dormers as they were in 2018. photo by pete albert, 2018.
detail Photo of the cloverfields heavily modified 1705 main house dormers as they were in 2018. photo by pete albert, 2018.
First Generation Clapboard Roofing of the 17th Century
According to Matt, the clapboard roofing at Cloverfields is the first generation of that style. The exposed interior of the middle dormer provides evidence of the original structure:
So what we’re going to point out today on the dormers on the front side of the house is that the middle dormer actually has an exposed interior. The other two side dormers are in plastered rooms and they’re going to have a plastered ceiling at the collar ties above the top plate. But this particular one was actually exposed because the interior of that room is all exposed wood paneling. And what we wanted to do was actually recreate what would have been the first generation of the clapboard roofing style. There’s some evidence of that in other parts of the attic space before the catslide went on. And that’s how we know that was an original roofing that was originally installed there.
Photo of the attic showing the heavily modified 1705 dormers as they were in 2018. photo by pete albert, 2018.
Photo of the attic showing the heavily modified 1705 dormers as they were in 2018. photo by pete albert, 2018.
detail Photo of the attic showing the heavily modified 1705 dormers as they were in 2018. photo by pete albert, 2018.
Matt uses 17th Century materials and methods to create an overlapping clapboard roofing pattern - a design which provides additional protection from the elements:
So we sourced out some of the same material and the methods that are used to create this material, which is basically a tapered wedge and it’s considered clapboard roofing with an overlapping pattern. So, it serves a purpose early on to get you somewhat waterproof before the actual shingles go on; so it’s almost a roof under a roof.
Using four pieces of uninstalled clapboard roofing, Matt demonstrates how a 17th Century quartersawing process creates stable, strong structures for the roof:
So, what we have here are about four pieces of the clapboard roofing before it was installed and after it’s been processed. Essentially what the method would be is an entire log and then it’s split like you’re quartersawing it, so you get a nice quartersawn wood which is very stable and strong. It’ll support your weight and everything so on. And it’ll stay straight because of the quartersawn effect.
In the period Cloverfields was constructed, carpenters would split a large log into pie shapes using a tool similar to a draw knife. They would move from the top of the log towards the center, splitting the wood into naturally tapered wedges. They would also dress the exterior of the log, removing the bark and creating a “chamfered edge.” The boards would then seamlessly adjoin upon construction due to the transitional nature of the chamfered edge. Matt discusses the process of creating hand split clapboards in 1705:
So if you could imagine a log that’s round like this and they just come in a bunch of pie shapes on it. And they just come down, going towards the center. Now this is a draw knife, but I could imagine that it’s something similar like this, and they’d start it off right at the top of the log going towards the center. And then once you get through the log a little bit, they’re going to tap that thing down, and they’re actually splitting it. And what it does is since the outside diameter of the log is obviously the larger part, it creates naturally a tapered wedge pie shape to each piece. So, this is the thick leading edge. So, ultimately this is going to go down and split this in half. Before all that’s done though, they’re going to dress this edge so that all of the bark is going to be pulled off with the draw knife. So, you can see some of the evidence there of some maybe of the darker, deeper gouges that come from this direction where that draw knife dug in a little bit more than intended. But, ultimately they are dressing the edges up with this draw knife and pulling down and actually dressing – just giving yourself a little bit of a chamfered edge to the clapboard roofing.
detail Photo of the inside of one of the cloverfields main house dormers under reconstruction. You can see the the scratch plaster coat has been applied and the recreated window sash. photo by pete albert, 2021.
Detail photo of the inside of one of Cloverfields main house dormers under reconstruction. You can see the scratch plaster coat has been applied and the recreated window sash. Photo by Pete Albert, 2021.
The chamfered edge helped 17th Century builders conserve nails, which would have been expensive. By feathering the board’s edges, carpenters created overlapping boards that were adjoined every five feet:
So I have two pieces here that are scrap cut-offs of what we were using. You can again see this chamfered edge is where the draw knife would have created that edge on the exterior diameter of the log. If you put these two pieces together, it’s really remarkable how consistent the edges are, and the thickness from front to back. So, in a lot of scenarios, you have a roof that is entirely too long to cover with an entire piece. We were lucky and fortunate with this one to cover it with all one entire piece. But typically about a five-foot piece would have been used. So every five feet, roughly every third rafter, you have to do a half-lap joint. It’s a feathered edge joint. And ultimately what that does is it allows you to use less nails, because nails would have been very expensive.
Matt demonstrates the method of feathering two boards together. Taking two boards of the same thickness, he cuts away the top of one and the bottom of another. This creates a beautiful, functional overlay which limits nail usage. With feathering, only one nail is needed to adjoin two boards:
I’d like to just show a little bit of the method of what they would have done to feather these two together. So again, I have two pieces that work together right… that are the same thickness. So what I want to do is I want to take some off the top of this one, and some off the bottom of this one.
So now you can start to see how the feathering comes into play. And the opposite side of this one. And then ultimately the overlay. And again this allows the carpenter to use less nails. By doing this this way, they’re only using one nail to nail two boards down. Saving one nail for every single course, every five feet.
Reusing 17th Century Nails and Joints
In addition to recreating the 1705 clapboard roofing style, Matt reuses period nails found on site to preserve historical accuracy in the dormer restoration. By using nails from the original Cloverfields construction, Matt ensures the final dormer retains as much of the period style as possible:
Through the process here, we’ve found a numerous amount of nails that we always save that are original 1705 period nails. And then we want to reuse those in the house as many times as possible. We’ll put them back in wherever they may have shaken loose from. We actually have one that we are going to reinstall into this right here. Including the ones that are coming through the clapboard roofing here that most likely were, that came from the roof seeing as how they were in my pouch when we were doing this, because I saved every single nail that might fall to the ground and so on. So we do want to use as much of that 1705 product as much as possible, and keep it period correct.
The original slip joints at the dormer’s peak are structurally sound, so Matt keeps them in place for the final product. An interesting discovery in the paint dates the slip joints to pre-1800:
The slip joints that are at the peak of these rafters right here are still surviving from the 1705 period and are still structurally sound, resting on solid material above and below, including this peg that never was cut off. For some reason this one was cut off on both sides, this one was existing and you can still see some paint from the period of whenever they painted a lot of these rafters, and probably this entire room. Which we were actually able to find a signature on top of the paint that dated into the 1800s. So we know that the paint is at least earlier than the 1800s.
With clapboard roofing, 1705 period nails, and original slip joints, Matt completes a historically accurate dormer recreation, enhanced with early hardware from Cloverfields’ initial construction.
photo from the 1890’s showing the original pedemented dormers. Photo generously provided by Mrs. Mary pippin, 2018.
detail drawings by kimmel studio architects and willie graham to reconstruct cloverfields original 1705 main house dormers, 2020.
Process photo of the cloverfields main house dormer reconstruction. in this photo the cedar shakes and trim have ben completed. Photo by Pete albert, 2020.
Process photo of the cloverfields main house dormer reconstruction. in this photo the cedar shakes and trim have ben completed. Phot by Pete albert, 2020.
Process photo of the cloverfields main house dormer reconstruction. in this photo the cedar shakes and trim have been completed. Photo by Pete albert, 2020.
Process photo of the cloverfields main house dormer reconstruction. Phot by Pete albert, 2020.
Process photo of the cloverfields main house dormer reconstruction. Phot by Pete albert, 2020.
Process photo of the cloverfields main house dormer reconstruction. in this photo the cedar shakes and trim have been completed. Photo by Pete albert, 2020.
Photo of the reconstructed cloverfields main house dormer. photo by devin kimmel, 2020.
Photo of the reconstructed cloverfields main house dormer. photo by devin kimmel, 2020.
View looking across the lower parterre garden toward the cloverfields house from the cemetery. photo by Devin Kimmel, December 2020.
Aerial view of the Cloverfields front facade showing the reconstructed dormers. Photo by Lynbrook of Annapolis, 2020.
Aerial view of the Cloverfields front facade showing the reconstructed dormers. photo by lynbrook of annapolis, 2020.
It is inspirational to see talented carpenters recreating the dormers. The historic house keeps revealing fascinating details and giving preservation specialists the opportunity to showcase their talents and to learn about Eighteenth Century architectural history.
By: Devin S. Kimmel, of Kimmel Studio Architects
For: Cloverfields Preservation Foundation
Video By: Joe Stephens, StratDV Video Production

