Cloverfields as of February 2018: Being Documented and Investigated by Architects, Historians, Archaeologists and Dendrochronologists
/A Little Bit On The History
Welcome to the first bulletin of the Cloverfields Preservation Foundation. We have attached a video where you will see panoramic views of the entire house. Next to the house, you will spot our archaeological team sifting through soil from their test pits. But before telling you about them, and because this is our introductory newsletter, we thought that you may be interested in some background information.
The denomination "Cloverfields" has been around for centuries, at least since the land where it sits was resurveyed by William Hemsley in 1728. It was the name given to 1,622 acres of land in what is now Queen Anne's County, MD. The land is located between Wye Mills Road and the Wye River. Before the resurvey, it had been broken into six parcels. William's father Philemon bought the parcels and left them to his son in his will.
The house was built at some point at the beginning of the eighteenth century. A long straight road through fields of farmland take you directly to the front door. The road, just shy of a mile in length and centered on the front facade, shows a strong axial relationship to the brick house. The house sits upon the high point of a terraced landscape.
The terraces give us hope of finding skeletons of formal gardens. We are, however, still uncertain about them. We are also unsure about the previous existence and shape of many other phantom structures. There are some traces of outbuildings. Remnants of what appears to be a ramp and a turnaround in front of the porch are still evident.
We have also found evidence of alterations to the roof of the stair tower of the home. The changes were made during one of the numerous additions to the rear of the house.
Traces of the additions are visible in the exterior of the house, and can be clearly seen in the video and in the pictures below.











Note the patterns in the brick on the gable ends, which give visible hints to the shape and size of the original structure. Also note how the front facade shows signs of where windows once existed and were patched up upon their removal.
These are a few of the clues that talk to the long history of this nearly 300-year-old house. They hint to prior layouts and additions. Our renowned architectural historians Willie Graham and Sherri Marsh Jones are still very much in the depths of their examination of the house and therefore have made no determination on the date of each piece of the puzzle.
Some Notable Interior Details
What we do know is that the house showcases significant architectural features — some of which were rare for the area and time period, and some of which are just simply rare. A prime example is the bent principle trusses that can be found at the top floor and that can be seen in the pictures below. Our architect Devin Kimmel spotted this unusual feature early on, and even found a few historic precedents. He finds the bend in the trusses to be fascinating and beautiful. His team is currently taking precise measurements of the trusses and of the rest of interior.


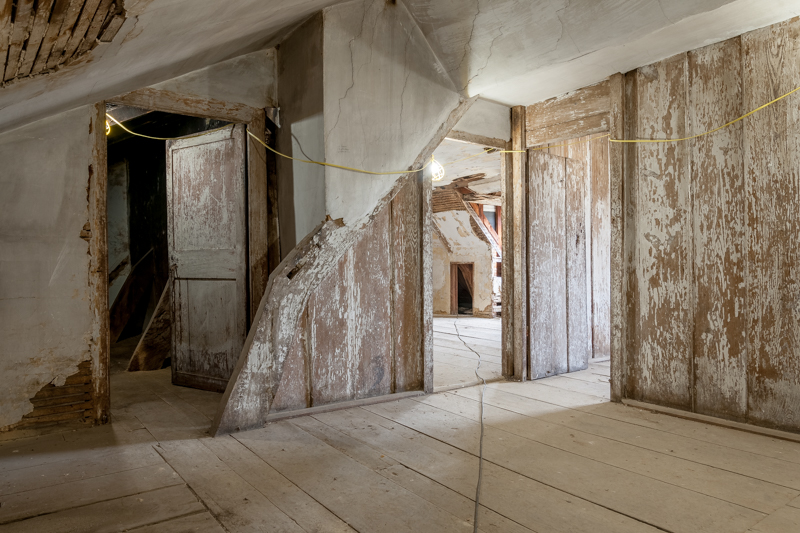
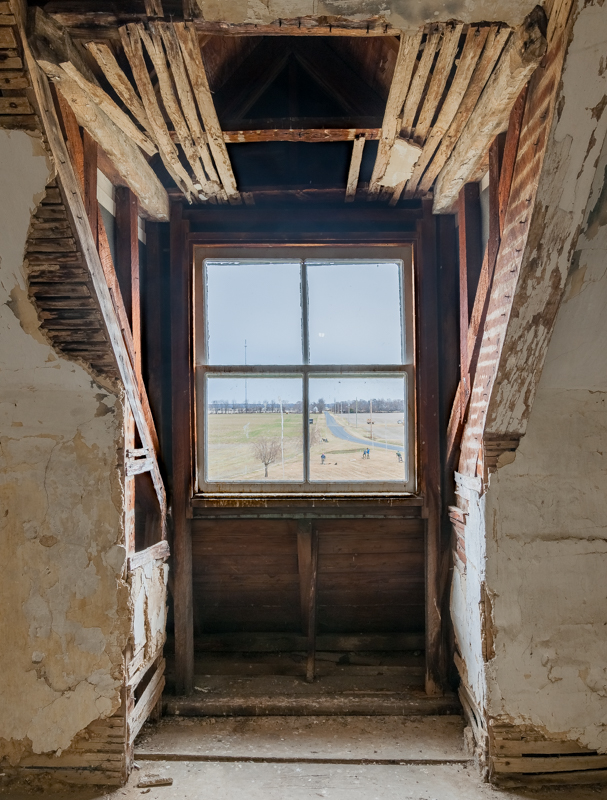
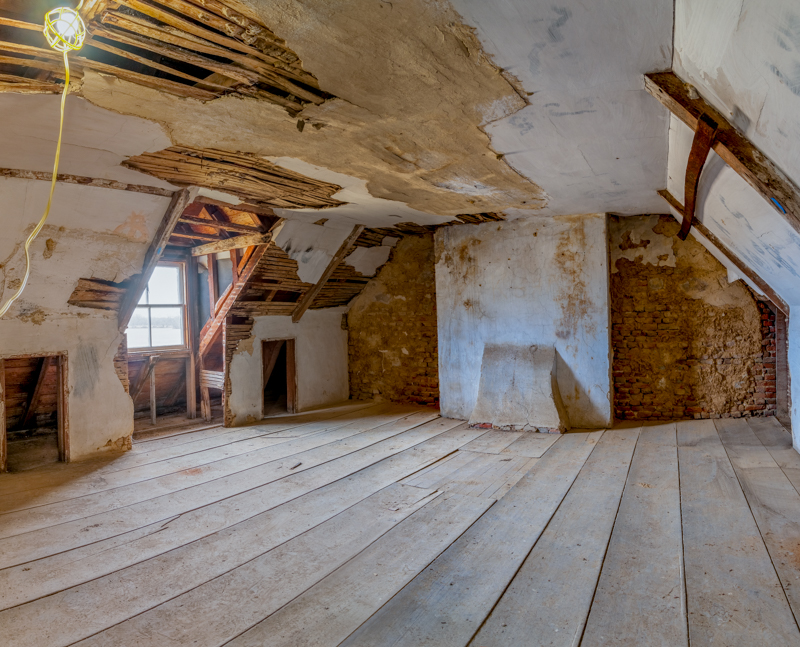
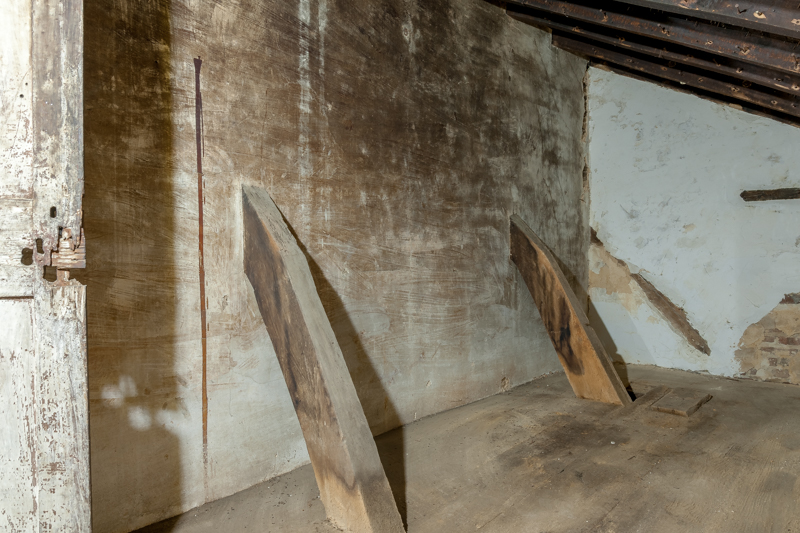
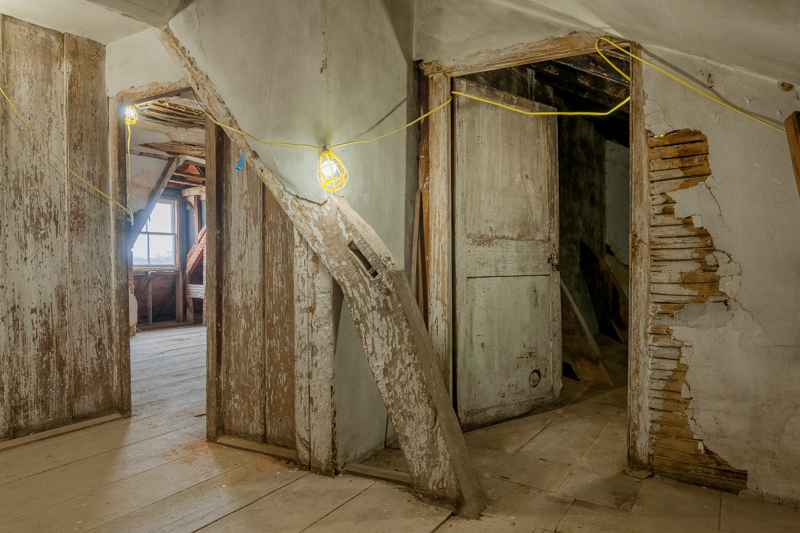
On the main level there is a particularly interesting feature, one that is easier to spot than the bent trusses hidden in the attic. Right when you enter the house, the parlor room fireplace draws your eye to the carving around it. Gold plated wood carvings depict a hunting scene in great detail. It was most likely installed sometime during the eighteenth century. You can see it in the pictures above.
Other notable features we found around the house include: a re-purposed bedpost, hand-carved hooks and certain unusual patterns in the masonry. When analyzed by experts as a whole, these and other details will allow us to draw a timeline of the additions, and to tell the story of this historic Eastern Shore house.
Radar Surveying, Archaeological Test Pits & Wood Samples
After months of meetings and preparations, in early January, 2018, the historians, the archaeologists, and the dendrochronologists began delving into the bones of the house and immediate surrounding grounds. The photographs below show that they worked hard and that they own some pretty interesting equipment.
One of the first steps our research team took was scanning the grounds around the house to find key areas of interest to investigate further. Dr. Tim Horsley (pictured above with his equipment) was brought onto the team to conduct a geophysical survey consisting of magnetometer and ground penetrating radar tests. While the final results of the survey are still being interpreted, preliminary results were able to guide our archaeological team (also pictured above) on where to conduct test pits to dig for artifacts and potential outbuilding foundations.
The archaeological team is lead by the experienced Maryland archaeologist Jeanne A. Ward. She explained to us that the test pits should further direct the team to areas on which to excavate. The goal is to unearth clues that will inform us on possible structures, gardens, and previous layouts of the grounds.
Inside the house, our dendrochronologist Michael Worthington has been hard at work with his team. They carefully took samples of wood from key areas in the structure with the intention of dating each section of the house. The wood samples must be taken back to a lab and processed in order to discover the date in which the wood was cut. This will guide us to figuring out an approximate date of construction and hopefully inform our team on which time periods were most significant.
The Beginning of a Fascinating Journey
Our team is still working on the ground and will continue to discover more and more about Cloverfields. We look forward to their findings.
If you would like to be kept up to date on the findings of our team and you have not done so yet, subscribe to the Newsletter by clicking the link below. We plan on releasing this newsletter once a month.
In each newsletter you will learn about the work of the Cloverfields Preservation Foundation. You will see photographs, watch videos, and read historical documents related to one of Maryland's oldest homes.
We are eager to analyze and document the Cloverfield house and grounds in order to restore them to their most significant historical period. By subscribing to the newsletter, you can share this fascinating journey with us.
By: Devin Kimmel, AIA, ASLA, for the Cloverfields Preservation Foundation
Photography by Pete Albert
Video by StratDV Video Production







