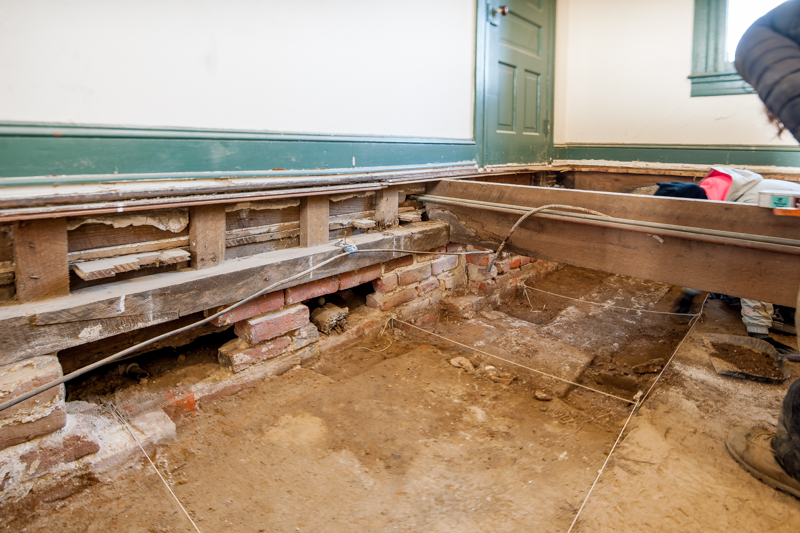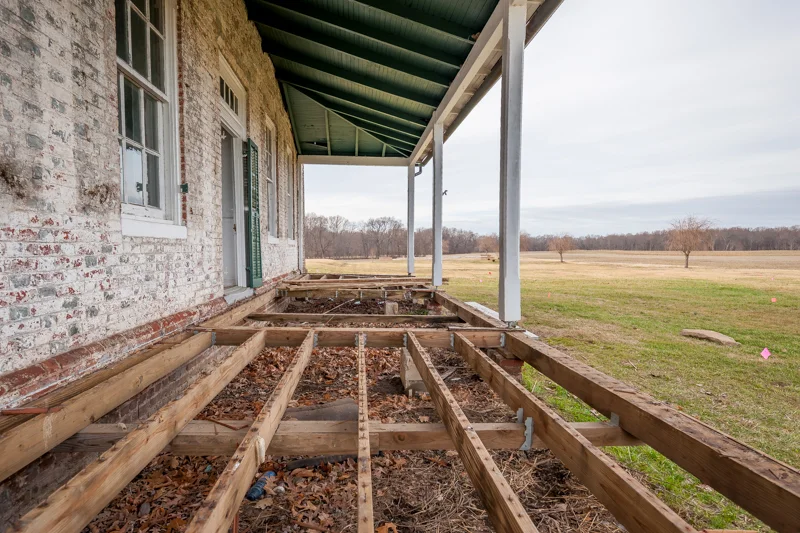Cloverfields as of March 2018: Rewriting the Timeline
/Rewriting the Timeline
We are pleased to announce that February of 2018 has been an extremely productive month for the Cloverfields Preservation Foundation. Our most important news is that we were able to draw a timeline of construction that challenges the traditional dating of the Cloverfields house and its additions.
Previous research mentions the 1730s as the date of the original construction of the Cloverfields house. The preliminary findings of our dendrochronologists, archaeologists, and historians, however, point to the fact that it was some of the additions and not the original house which were built during the 1720s and 1730s.
The Oxford Tree-Ring Laboratory dated samples of wood taken from the original structure to much closer to the turn of the 18th century than the 1730s. Dendrochronologist Micheal "Mick" Worthington can now pinpoint the period of construction of the original structure to the years 1704 and 1705. Cloverfields thus becomes one of the oldest houses in Maryland—and the country.
In the video above, Worthington observes that the beams in the basement are 8 to 9 square inches. They are huge by any modern standard, and even by eighteenth-century standards. By then, Worthington explains, builders were running out of wood, and the "techniques" behind heavy timber framing were "dying out." Worthington is used to seeing this heavy timber framing in Europe, but not on this side of the Atlantic. In the United States, Cloverfields's thick bones are quite unique.
Dating the Additions
Dendrochronology also revealed that the first addition to the rear of the house was built in 1729. Rooms were added to the sides of the enclosed stair tower which originally projected off the rear of the house.
We are still investigating the many other changes done to the Cloverfields house. One of these alterations regards a brick kitchen mentioned in 1798 Federal Tax Records, which is no longer visible.
The team of Applied Archaeology and History Associates uncovered a portion of a foundation immediately behind the present-day house, and they suspect it belongs to this kitchen which, as of 1798, was still standing. They think that its date of construction was sometime between the 1720s and the 1770s. You can see their 1 x 1 meter shovel test pits in the photos below.
The archaeologists excavated and identified the “builder’s trench” of the brick kitchen. Builder’s trenches are particularly revealing when calculating periods of construction because they contain artifacts that date to no later than that specific period.
The archaeologists were fortunate to find one such artifact which can give us clues on the dating of the now invisible kitchen addition: some shards of a specific kind of ceramic. Amongst the oyster shells, nails, window glass and animal food bones, all of which show that people were already living on the site at the time of construction, the archaeologists found a small shard of white salt glazed stoneware (you can see it in the pictures above). This type of ceramic, archaeologist Jason Tyler tells us, "was manufactured for a hundred-year period between circa 1685 to 1785, but was popular in the Chesapeake region from 1720 to 1770." This finding is very useful for the purposes of building the timeline—or, as Tyler put it: "obviously, this is great stuff!"
The preliminary findings of our dendrochronologists and archaeologists, therefore, point to the initial construction of a building at the turn of the 18th century, with some rear additions being made in 1729, and with a brick kitchen built sometime between 1720 and 1770. A fourth event to be added to this timeline is an alteration we believe dates to around 1897.
the team examining a discovered foundation in the basement
Traces of this 1897 alteration are visible in the photos below. What you see in the interior shots is the foundation discovered within the present-day dining room. It confirms our hypothesis that the back brick building was altered in order to create a larger dining room.
In the exterior shot you can see where the roof was modified to accommodate for the second floor of the wood structure between the brick buildings. The brick, now exposed on the back of the stair tower, revealed the original door opening to the basement and clearly shows where the walls of the stair tower once ended. Also visible are the remnants of where a roof may have once connected the two buildings. It is, however, too early to draw any conclusion regarding this nineteenth-century addition.
However preliminary our conclusions, the archaeological findings would not have been possible without the very careful removal of the plaster, flooring and wall panels of the living room. John Gaver (pictured below), of Lynbrook of Annapolis, closely coordinated the team of professionals who proceeded to the removal with patience and diligence. Ray Gauthier, president of Lynbrook, remarks that "it is of utmost importance to protect the house as it is studied and surveyed." The archaeologists and historians of our team are very appreciative of their diligence, as it allows them to properly study the hidden layers of the house.
The Original Owner
The new timeline implies that research which had mentioned William Hemsley (1703-1736) as the first owner of the house is incorrect; the original owner would actually be William's father Philemon (1670-1719).
Philemon's parents immigrated from England to Maryland during the seventeenth century. According to renowned Maryland historian Sherri Marsh Johns, they were likely fleeing the persecution under which Catholics were being subjected in England. Maryland was then a safe harbor for persecuted Catholics.
Marsh Johns's research also uncovered that in 1686 Philemon received a 200-acre "old plantation" from his wealthy family. The plantation was located on the Eastern Shore, not far from where the Cloverfields house stands today. Some fifteen years later, in 1700, Philemon acquired a parcel of land next to the Wye River. It was the first of seven contiguous parcels that in 1730 Philomen's son William would name "Cloverfields."
The land was dedicated to tobacco. Tobacco was, Marsh Johns points out, the "almost exclusive" source of wealth and status in colonial Maryland.
Marsh Johns also provided us with the following information regarding the occupations and family life of Philemon Hemsley:
In addition to tobacco farming, he represented Queen Anne’s County in the Lower House of the General Assembly of Maryland and held several local offices, including sheriff. In 1710, the Justices of Talbot County awarded him the contract to build a brick courthouse in present-day Easton.
Philemon Hemsley married twice. His first wife and the mother of his two children, William and Ann, was the former Frances Noble. There is no record of where the young family first resided when William was born in 1703, but that winter carefully selected tulip poplars were felled and subsequently hewn into massive rafters that still support Cloverfield’s roof. Unfortunately, the Hemsley’s had only a brief time to enjoy their new home as Frances died in 1709, less than five years after the estimated completion of the house. (see her complete note in: "I Philemon..." in History)
Our historians are also conducting extensive research on the enslaved individuals who lived and worked at Cloverfields. We will inform you about their important experiences in the coming months.
* * *
During the month of February, a new timeline of the Cloverfields house began to take shape, and new information about its original owner was found in different archives. Our archaeological team expects to make some revealing discoveries during March—some of them related to artifacts which they believe are from the seventeenth century. You can find about them in our next newsletter.
By: Devin Kimmel, AIA, ASLA, for the Cloverfields Preservation Foundation
Photography by Pete Albert
Video by StratDV Video Production
























