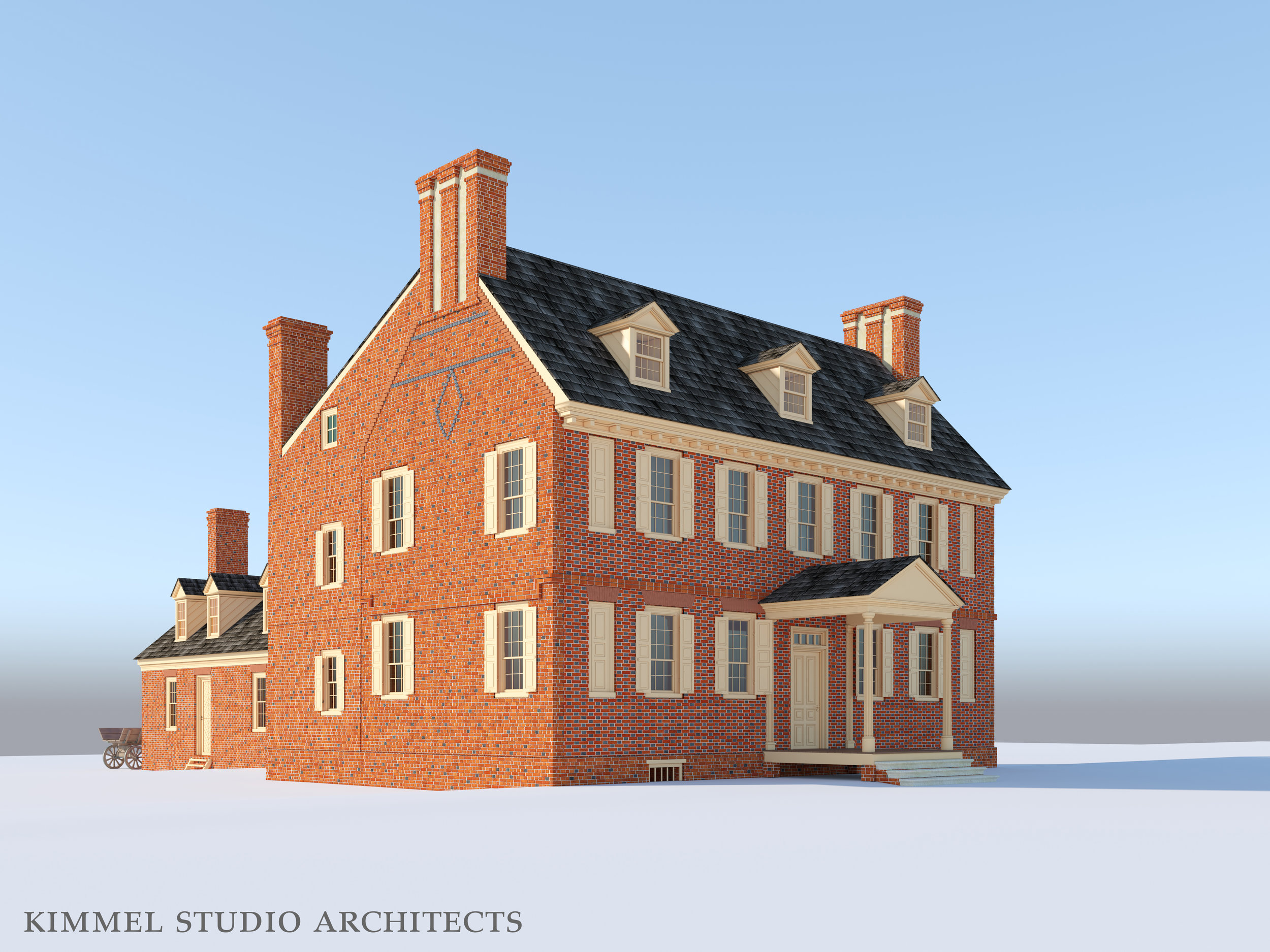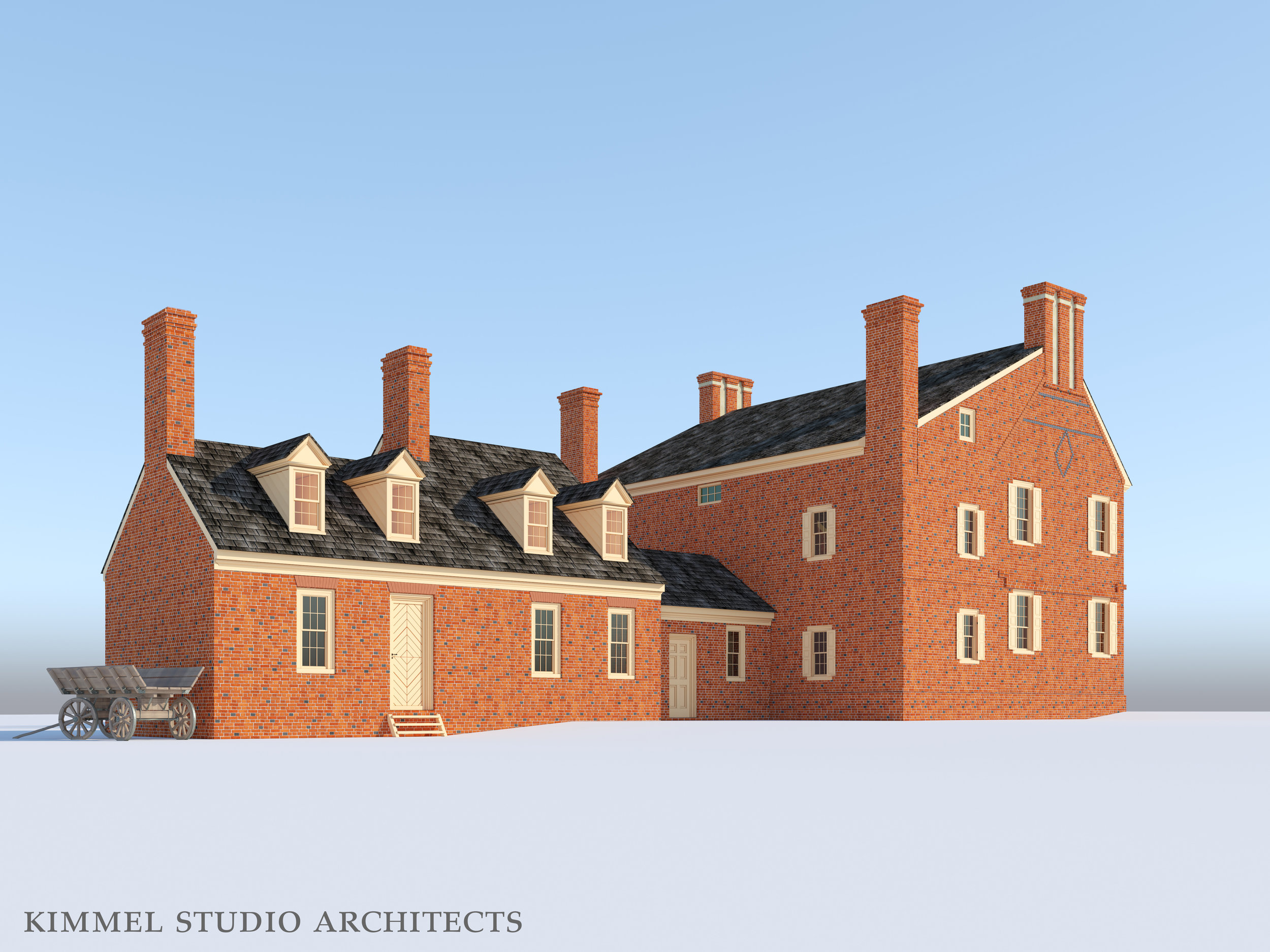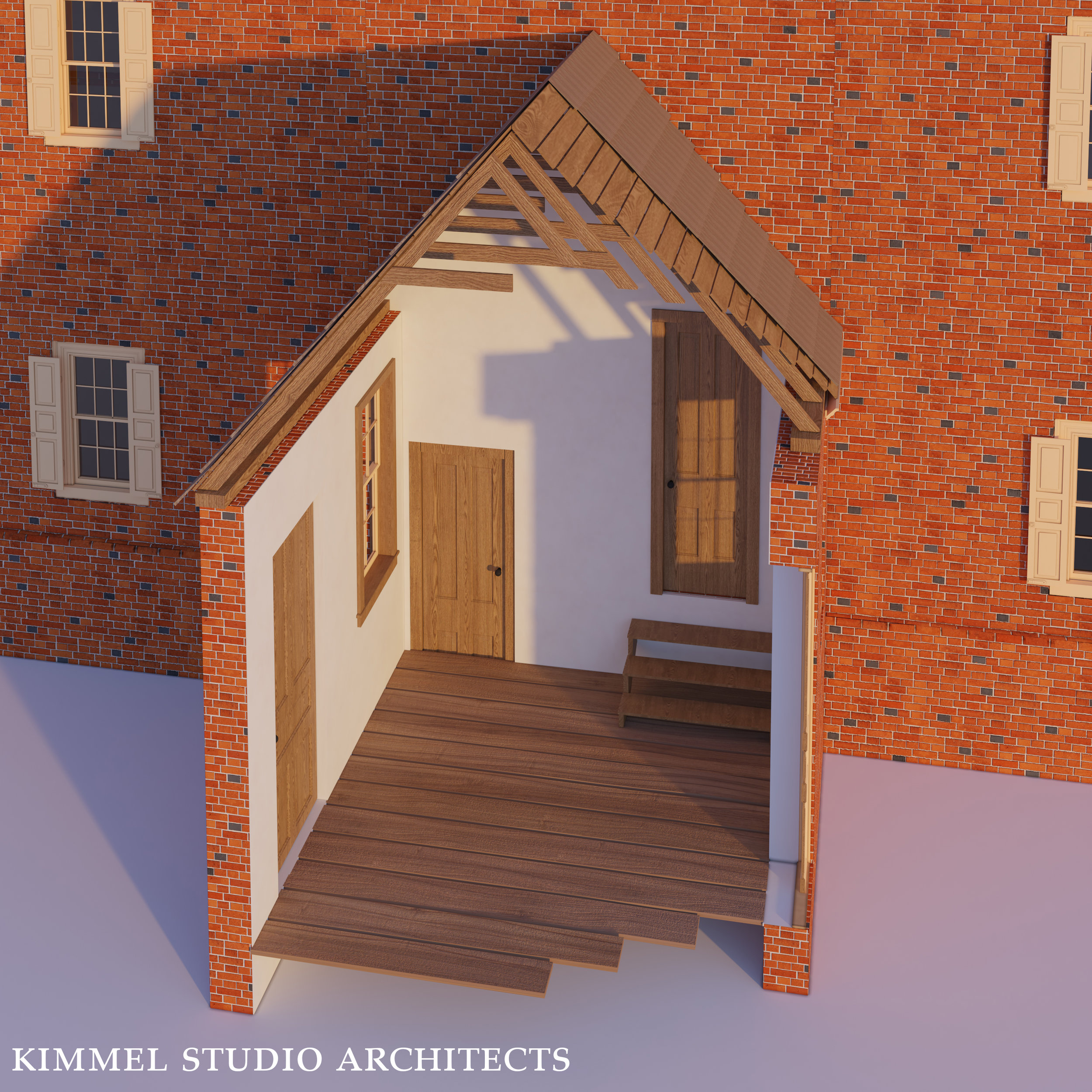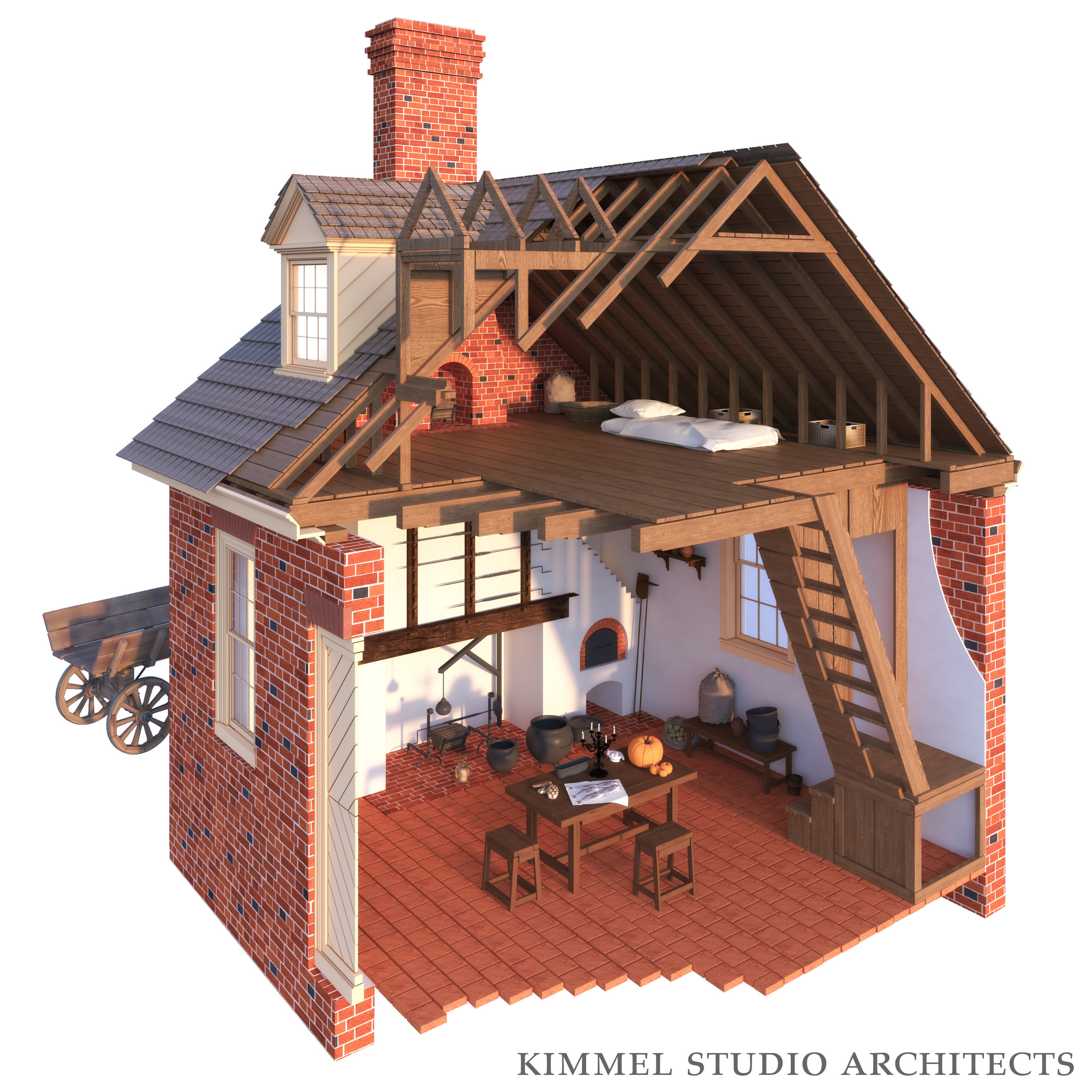Cloverfields as of December 2018: Architectural Perspectives & Unearthed Window Remnants
/Architectural Perspectives
This month’s video features Devin Kimmel, AIA, ASLA. He is the principal of an architecture firm based in Annapolis, MD. The firm, Kimmel Studio Architects, specializes in historic preservation and in high-end architecture.
Mr. Kimmel opens his presentation by highlighting how team work enables learning, and how in his particular case, this learning can inform the architecture of the new houses he designs:
This is a very special project. One, is because of the collaboration with all the different teams, from the very beginning of the project, which is great. It’s a learning process, and learning what this house is, and its history, and all of its parts. For us it is fantastic because we, my team, we all love early American architecture. So, for us, to get to know this house is great, because of the different periods of the house, and being so old, 1705. They did things differently in 1770, 1780, than they did in 1705, so it is great to sort of glean all of this information out of the house, and how it can even help us design new houses, that want to speak to history, in a certain region like this, Queen Anne’s County. So if I do another house here, how do we tie to that history as well.
When designing contemporary houses in Maryland, Mr. Kimmel can tie into the history of the state. This does not mean that he will always replicate it, or slavishly imitate it— only that houses that serve the contemporary needs of a modern family can still be in conversation with history.
Mr. Kimmel then proceeds to briefly touch upon the three different roles his firm is playing in the Cloverfields restoration. Kimmel Studio Architects is the architect, the landscape architect, and also the visualization specialist of the historic house and gardens.
As the architect, the first step Kimmel Studio Architects took was to produce drawings of the house as it stands today. In the video, Mr. Kimmel explains how these detailed drawings will become part of the collections of the Library of Congress:
I think right now we are up to sixty full-sized pages of drawings, with details and minutiae, down to the 16th of an inch, sometimes the 32nd, so really precise drawings. And then this all will be submitted to the Library of Congress, in their Historic American Building Survey, which will then preserve that in their files, for anyone to get to in the future.
The team worked hard to meticulously account for all of the details. Below you can see some of the field measurements.
The field measurement drawings, were then digitalized and organized in the studio. Only then did Kimmel Studio Architects started to produce the construction documents necessary to restore the house to how it stood in 1784.
The history of the house can be divided up into several different periods of construction, of which 1705 is the first, 1729 the second, and 1784 the third. (You can see a detailed break of the periods here.) But restoring the house to 1784 does not mean that the other periods of the house, like period two (1729), will not be recorded or visualized. Thanks to 3D-modeling software, Kimmel Studio Architects can help visualize how the house looked in the different eras of its 300-year-old history. As Mr. Kimmel explains:
There’s been different periods for this house. We are taking it back to period three, which is 1784. But each one of those periods had different growths of the house, with different additions, and little wings added, and different floors added, fireplaces… So, we are recording that, and we are also trying to puzzle it together. We are not taking it back to 1729, but we know there were multiple additions, and we will be 3D-modeling that, as accurately as we can, as to help tell the story. When we are done here, the Foundation will have a package, and one will be able to see the history of the house, and see it visually through the 3D-modeling. I think there’s a great educational component to that.
You can see some of the 3D-models Kimmel Studio Architects has produced below:






Mr. Kimmel also reminds us how the Foundation is not only telling the story of the house, but also of the gardens:
And one of the beautiful things again about this project is that we have this outstanding house here, we can see the evolution of the house inside, and we see the gardens, and how they changed. And we just started digging out there and we can see how in 1705 there was a garden level, and then it was added to. There’s this whole story, and showing even not just this per room, not just the important rooms of the house in each period, but also the garden, and how that changed and evolved, and where we think the buildings were outside by finding the foundations, and recreating those, in a new way. It’s very, very interesting. My team, we are having a great time working on it.
Unlike the house, the garden only appears to have a few main structural elements remaining intact. It likely had a much shorter lifespan than the house, as it required a good bit of money and labor to maintain, and lacked the protection from the elements. The Foundation is currently beginning the archaeological investigations into the garden, hoping to learn more about how and when the terraces were constructed, the purpose of each terrace, the layout of paths, as well as planting layouts and materiality.
Window Remnants
The archaeologists of Applied Archaeology and History Associates have continued the architectural perspective theme when it comes to the artifact they chose to discuss this month. Jeanne Ward and Alexandra Glass identify and discuss fragments of window glass and lead cames found at Cloverfields:
Early in the colonial period window glass was a bit of a luxury becoming more common place with time. It shows up on almost all main house sites after about 1640 and the fragmented remains are not uncommon on early historic archaeological sites. As expected fragments of early window glass have been recovered from excavations at Cloverfields.
figure 1 - leaded casement window, 17th century, museum of fine arts, boston. accession no. 27.794. https://www.mfa.org/collections/object/leaded-casement-window-38287
In addition to the fragments of window glass, another window component which has been identified at Cloverfields are fragments of the thin lead strips which once held the delicate panels of glass together. Casement windows are a style of window which open inwards or outwards on hinges. They could also be fixed panels from the building similar to the way a door might. Small panels of thin glass were often held together using strips of lead (cames) and then surrounded by an iron or wood frame (Fig.2). Thin strips of lead were passed through a vice-like machine to form an “H”-shaped came. Glass panels could then be inserted and secured in place. As the lead passed through the vice, the glaziers initials and a date were often imprinted at intervals on the interior of the strip. Casement windows decreased in popularity during the 18th century, replaced by sash windows; a window type where the glass was more commonly framed solely by wood rather than lead, incorporated larger sheets of glass, and slid up and down within the frame.
For archaeologists and architectural historians, the quantity and presence of window cames can provide several points of information including: approximate building dates, window type, and where windows may have been located. Since window leads can include the glaziers initials and date of milling, it is possible to gently open crushed archaeological specimens and view any information printed on the interior of the lead. While not necessarily providing a 100% accurate date for the building or site or its context, the date on the lead, when combined with other artifactual evidence, can help with developing site chronologies. Also, since window technology changes during the 18th century, the presence or absence of window leads on a site can create a case for one window type over another. Analyzing the quantity of window leads and identifying exactly where they cluster on a site can indicate to researchers where casement windows may have once hung, or whether it is more likely the windows were sash windows.
figure 2 - selected windown came fragments from cloverfields house excavations. top row: top view. bottom row: side view of middle section with mill marks.
At Cloverfields, a total of nine window lead fragments have so far been identified from various areas surrounding the house (Fig.2). Unfortunately, none have yielded dates or glaziers initials. Interestingly though, a broken window lead vice is listed on the 1738 Hemsley inventory.
It appears that the earliest iteration of Cloverfields included casement windows which were replaced during one of the early renovations. Two types of casement window frames have been discovered reused in the Cloverfields house and seem to indicate that one set dates from initial construction and a second perhaps from the 1728-29 remodeling.
This article can also be found under the archaeology section of the website here.
***
By: Kimmel Studio Architects, for the Cloverfields Preservation Foundation




