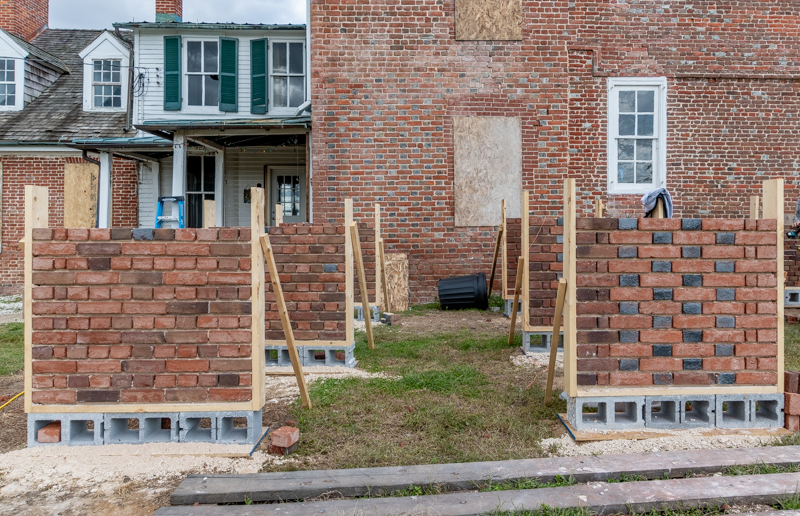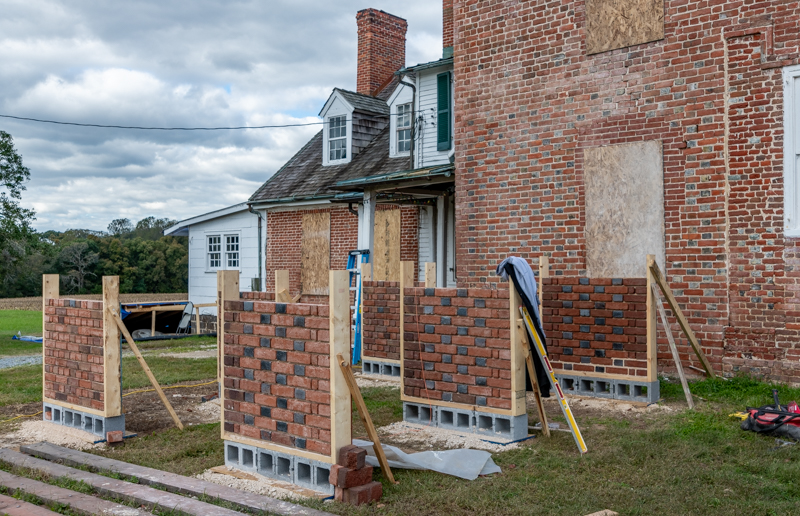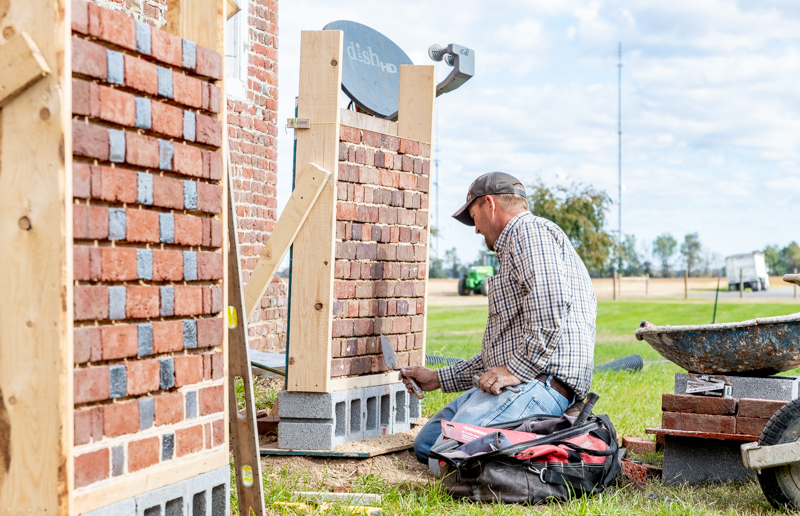Cloverfields as of November 2018: Bricks, Corsets, and Parasols — Status Symbols From Previous Centuries
/


Cloverfields Exceptional Brickwork is Being Replaced
A large portion of the historic bricks at Cloverfields have deteriorated. The Cloverfields Preservation Foundation will therefore proceed to carefully remove and replace each deteriorated brick (or “affected masonry unit”) with a replacement brick (or “replacement masonry unit”).
Preservationists recommend to take several steps to ensure that the replacement units match the historic ones. First, the team’s historic masonry specialist analyzes the bricks, after which the architect proposes design solutions. The builder then creates sample panels, or “mock-ups.” Only once the masonry specialist, the architect, and the historian of the team approve the mock-ups, can the actual replacement begin.
In the past few months, the professionals working at Cloverfields have started take these steps. First, historic masonry specialist Raymond J. Cannetti took small samples of the bricks, analyzed them, and told us about their material composition, dimensions, color, and texture (for more on Mr. Cannetti, see: our August 2018 newsletter).
The next step was taken by Kimmel Studio Architects, who proposed design solutions through construction documents (drawings), and specifications (written instructions). The specifications supplement the construction documents with definitions of qualitative requirements for products and workmanship, including the bricks. Kimmel Studio consulted with Mr. Cannetti and with architectural historian Willie Graham when producing the specifications.
The next step consists of building the mock-ups. Mr. Cannetti is working closely with project manager John Gaver, of Lynbrook of Annapolis, to put them together. The mock-ups employ the same bricks, techniques, and personnel that will be used to create and install the replacement units.
You can see some of the mock-ups being built in the photographs above. They exemplify how the Foundation is going to great lengths to ensure that the replacement masonry units match the originals in color, dimension, physical characteristics, and texture.
The reason why this is important is that part of what makes Cloverfields unique is its brickwork. Built in 1705, Cloverfields was one of the first brick houses of the Chesapeake.
Cloverfields also stands as a representation of early 18th-century craftsmanship.
Cloverfields belt course. / Photo Credit: Willie Graham, 2018.
The craftmanship is evident in the neat, projected belt course that surrounds the house. The belt course, as well as the molded water table, step up and down at the corners. This level of refinement was rare at the time. In his note on Cloverfields, historian Orlando Rideout V observes how at the beginning of the 18th century, stepped belt-courses and molded water tables like the Cloverfields’ ones are to be found in England and in a few early houses in New England, but are rare in the Chesapeake (p. 83).
Cloverfields (1705). diamond pattern in the gable end. / Photo Credit: Willie Graham, 2018.
Malvern Hill (c. 1700). now destroyed. it included a diamond shaped pattern in its East gable end. / photo credit: virginia historic landmarks comMission, 1968.
A diamond pattern of glazed headers decorates the center of the Cloverfields’ gable end. This ornamentation is exceptional as well. Some other Chesapeake buildings of the era, however, do incorporate them. Malvern Hill (c. 1700) and the Yeocomico Church (1706), for example, were built in Virginia right around the time when Cloverfields was built, and both include the pattern (see: Lounsbury 246).
Yeocomico Church (1706) / Photo credit: “Yeocomico Church, State Route 606, Tucker Hill, Westmoreland County, VA,” Historic American Buildings Survey (habs).
In many ways, the original version of Cloverfields imitates European rather than Chesapeake trends, and the material chosen to build it is no exception. While less expensive materials like wood were the norm, brick consumption in Europe began to increase at a rapid pace in the late 1600s. Resistance to fire and vermin made the material practical, and brick also lent itself to architectural expression.
By the beginning of the 18th century brick was becoming more common in Europe, but it was still rare in Maryland, especially with the level of sophistication we find at Cloverfields. As the 18th century went by, however, the material became a fixture among the most elaborate houses of the Eastern Shore.
Beverly (1774). Just like Cloverfields, Beverly is an eighteenth-century two-story brick dwelling located in Maryland. / Photo credit: Michael H. Day, 09/1988, Maryland's National Register Properties.
They include well known examples like the Hammond-Harwood house in Annapolis, but also several others of the Chesapeake region, including the Beverly mansion (Pocomoke, 1774). Like Cloverfields, Beverly is a two-story brick dwelling flanked by two large chimneys, and it is surrounded by a belt course (see image above). It was built in 1774, 60 years after Cloverfields. This is the same year construction began at the Hammond-Harwood house, and it coincides with a period when Cloverfields was undergoing extensive renovations. This is no coincidence. Money and power abounded in the 1770s-Eastern Shore, and large brick houses were one of the ways in which the most prominent families of the region displayed that power.
Brick was an expensive symbol of status or, as architectural historian Carl R. Lounsbury has called it, a “status material” (p. 255-8). Lounsbury notes: “In a landscape dominated by wooden dwellings, outbuildings, fences, and public structures, a brick dwelling or even the more modest use of brick in foundations and chimneys provoked comment and invited respect” (p. 255-6). In the Chesapeake, even at the end of the 18th century the material chosen for Beverly and the Hammond-Harwood house was noticeable. At the turn of the century, when Cloverfields was built, it was truly exceptional.
Bone Grommet And Parasol Tips Identified
The archaeologists of Applied Archaeology and History Associates continue to analyze and identify the artifacts they found at Cloverfields. They recently worked on several small objects which they were able to associate with clothing. They include a bone grommet and parasol tips. Archaeologists Jeanne A. Ward, RPA and Alexandra Glass explain that many times object like these ones are the only reminders of pieces of clothing from previous centuries. The reason for this is that “unless textiles have been found in anaerobic (oxygen-free) environments, such as wells, or in arid climates, clothing is unlikely to survive.” They also explain:
During the 19th century, and perhaps not so different in the periods both before and after, the style, quality, and fit of your clothing was meant to reflect your wealth and status. For both genders, certain fashions were prescribed. For women in particular there were two: the corset and the parasol.
figure 1. bone grommet from cloverfields dining room area.
figure 2. early 19th century corset with bone grommets. the museum at the fashion institute of technology, ny. object no. 2009.1.1.
The bone grommet in Figure 1, recovered from the hyphen (dining room) area excavations, is possibly from the back of a laced corset and could date from the late 18th century through 19th century as variations of the corset were worn over a long period of time. Made from worked animal bone, the grommet from Cloverfields is circular and has a small trough running around the perimeter. This groove indicates where the grommet would have been set between the corset material as an eyelet for the laces. Figure 2 depicts how the grommet would have looked once set into the corset.
figure 3. parasol tip from cloverfields house exterior.
Several copper alloy parasol tips from the exterior of the house have been identified from the Cloverfields excavations (Figure 3). These small copper alloy cones would have been attached to the ends of the parasol ribs (Figure 4). Nearly identical tips have been identified at the home sites for several prestigious Chesapeake planters including George Washington and Thomas Jefferson.
Both artifacts represent items which would have been used daily: one item was seen and the other hidden. Archaeologically, very little of the original object survives, but it is just enough to provide information about the fashions and status of the occupants, particularly the women, of Cloverfields.
figure 4. diagram of parasol parts. image from thomas jefferson’s poplar forest archaeology blog.
The full article can be found here. For more articles on artifacts, please refer to the Archaeology section of the website.
By: Devin Kimmel, AIA, ASLA, for the Cloverfields Preservation Foundation
***
References
Orlando Rideout V, “Cloverfields,” in: Bourne, Michael, et. al., Architecture and Change in the Chesapeake: A Field Tour on the Eastern and Western Shores, 83-4. Crownsville, MD: Vernacular Architecture Forum and Maryland Historic Trust P, 1998.
Carl R. Lounsbury, “Brickwork,” The Chesapeake House: Architectural Investigation by Colonial Williamsburg, 239-58. Eds.: Cary Carson and Carl R. Lounsbury. Chapel Hill: North Carolina UP, 2013.
