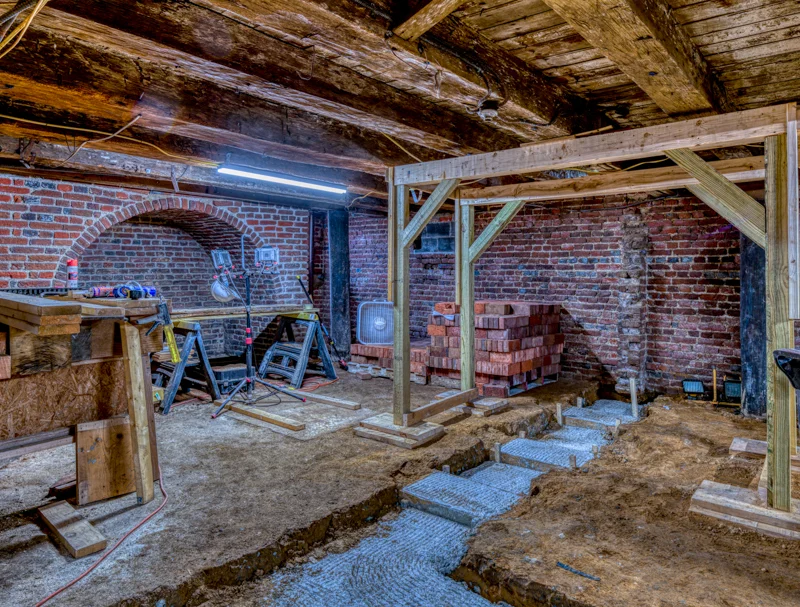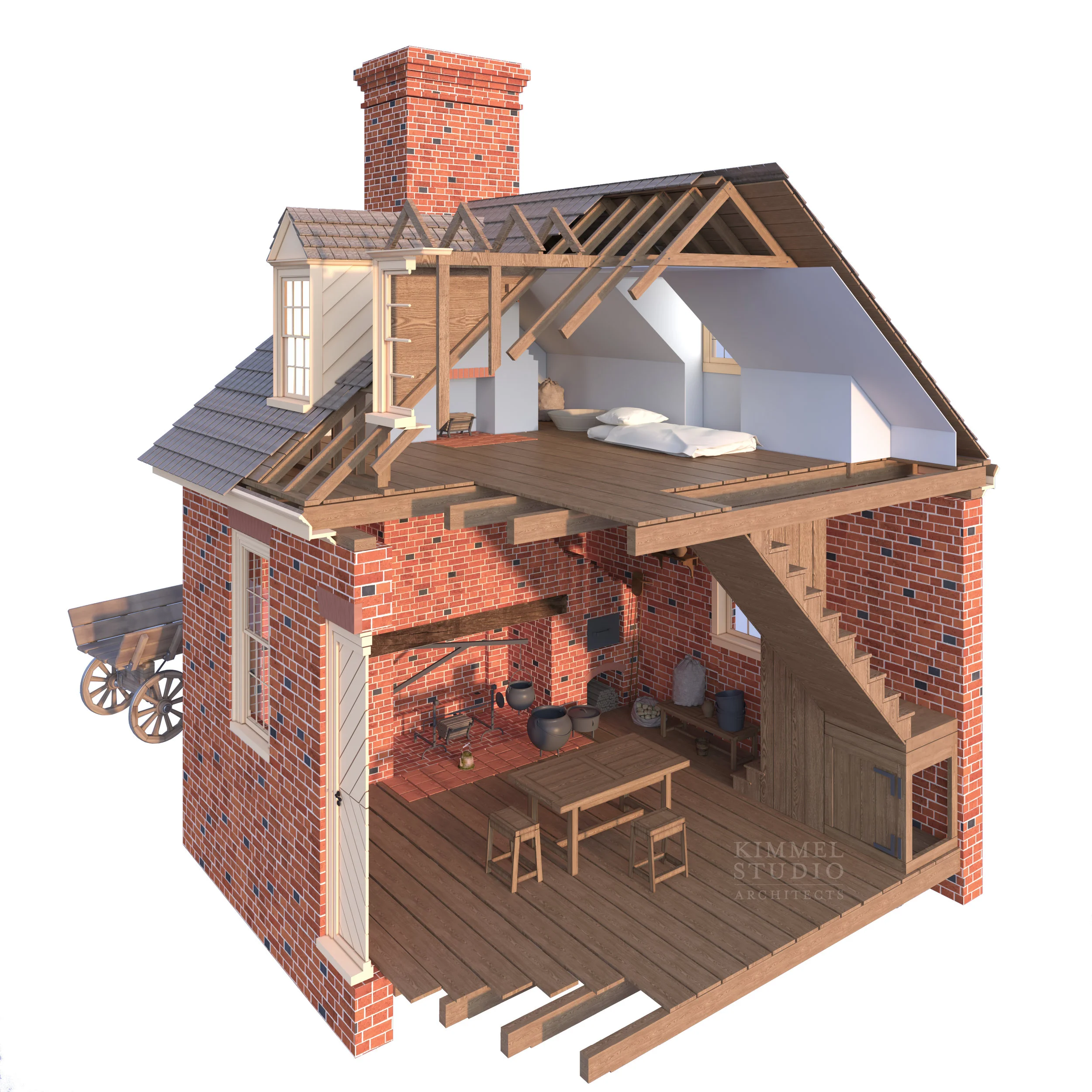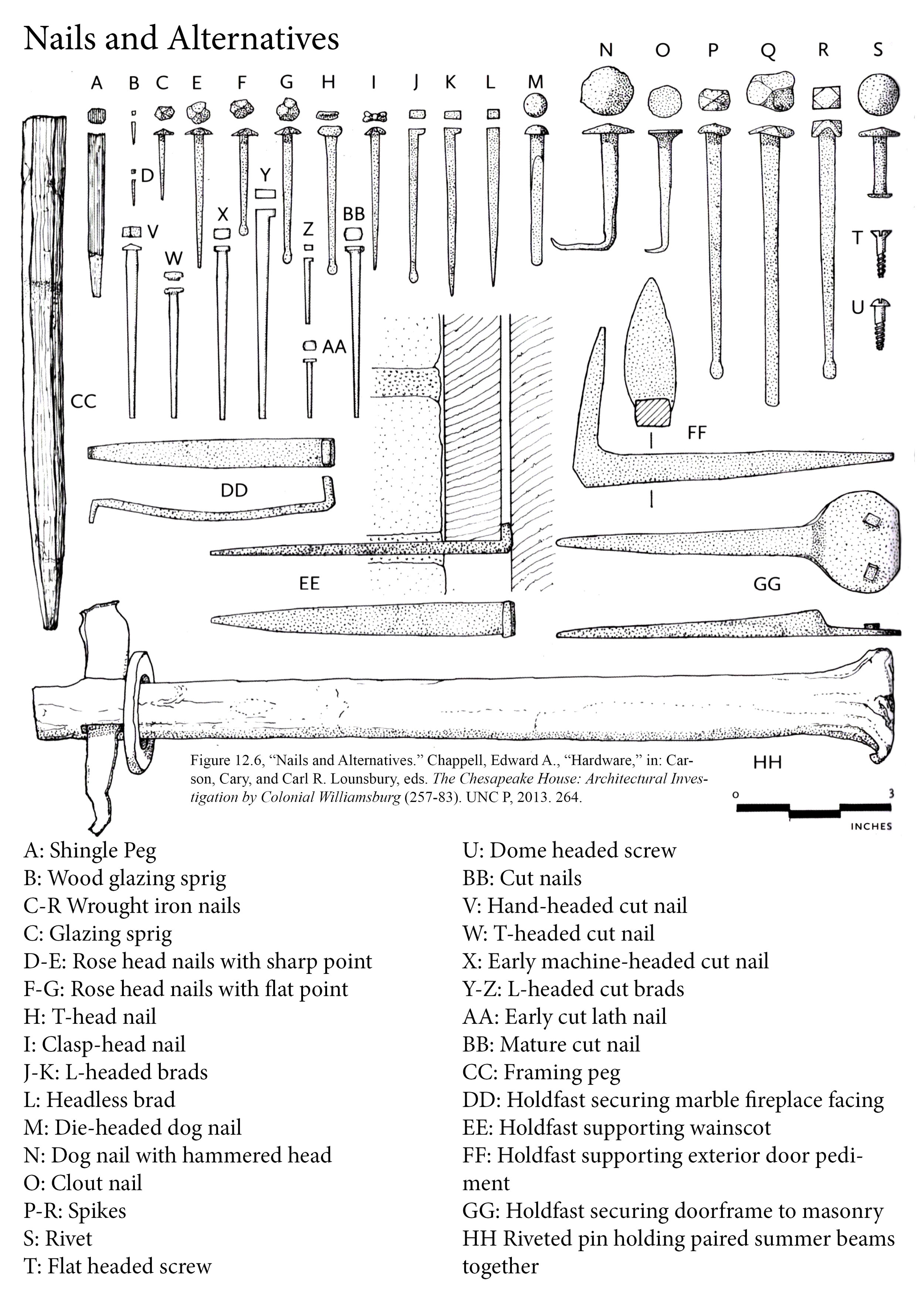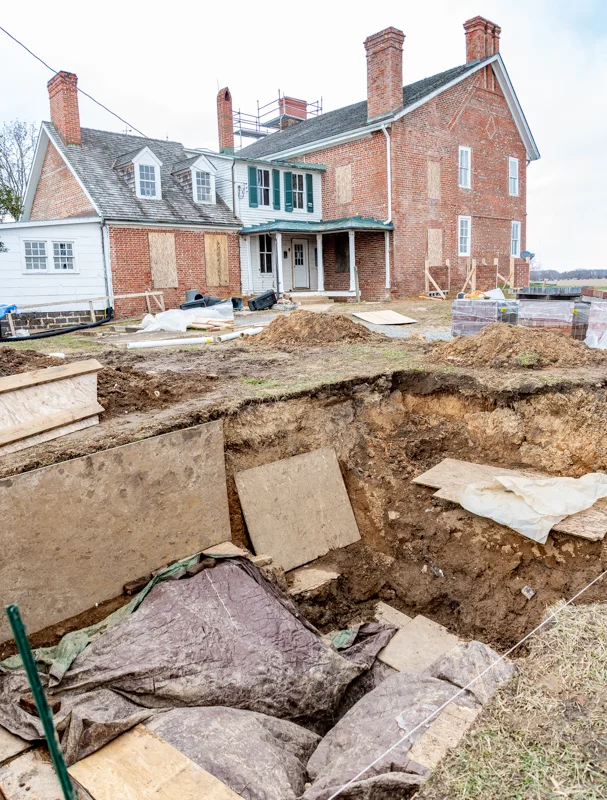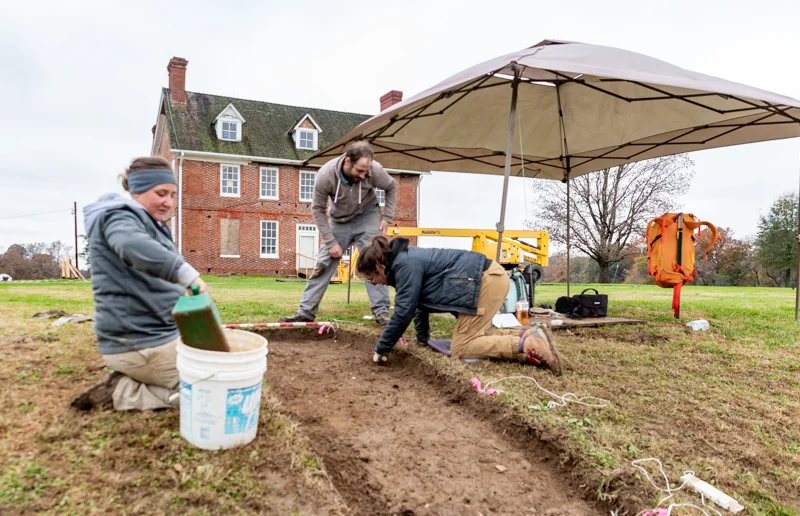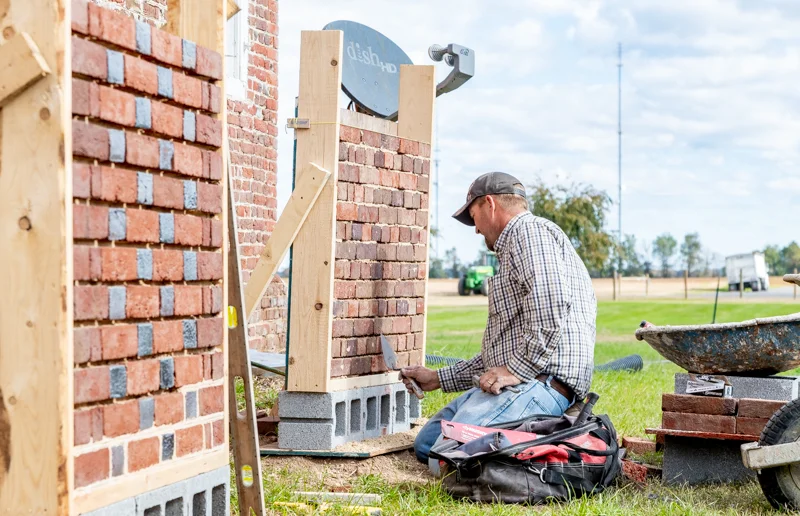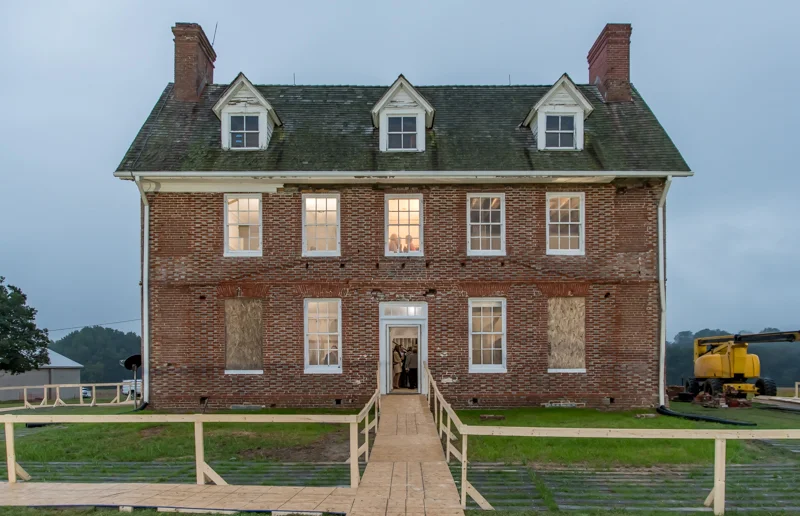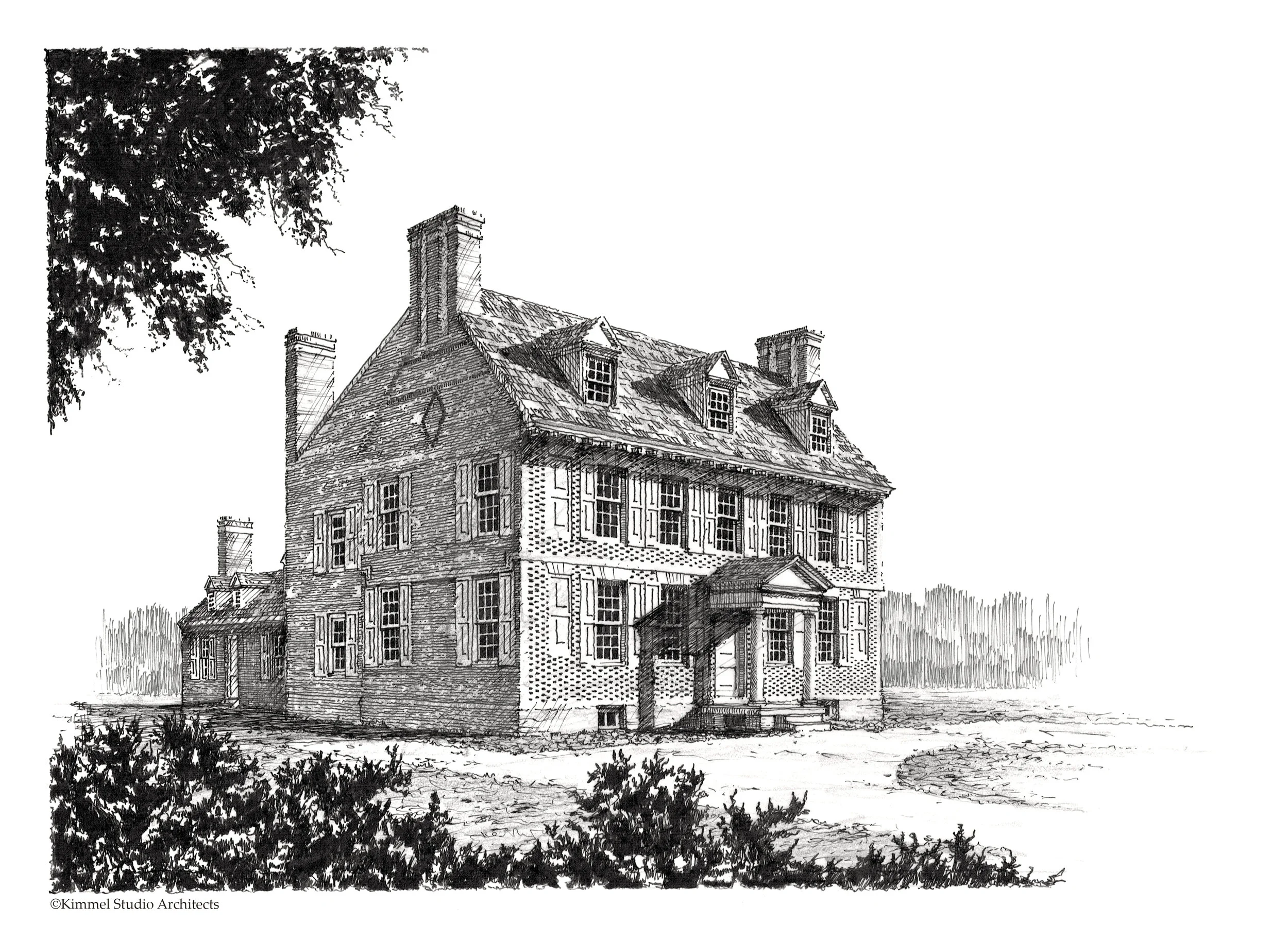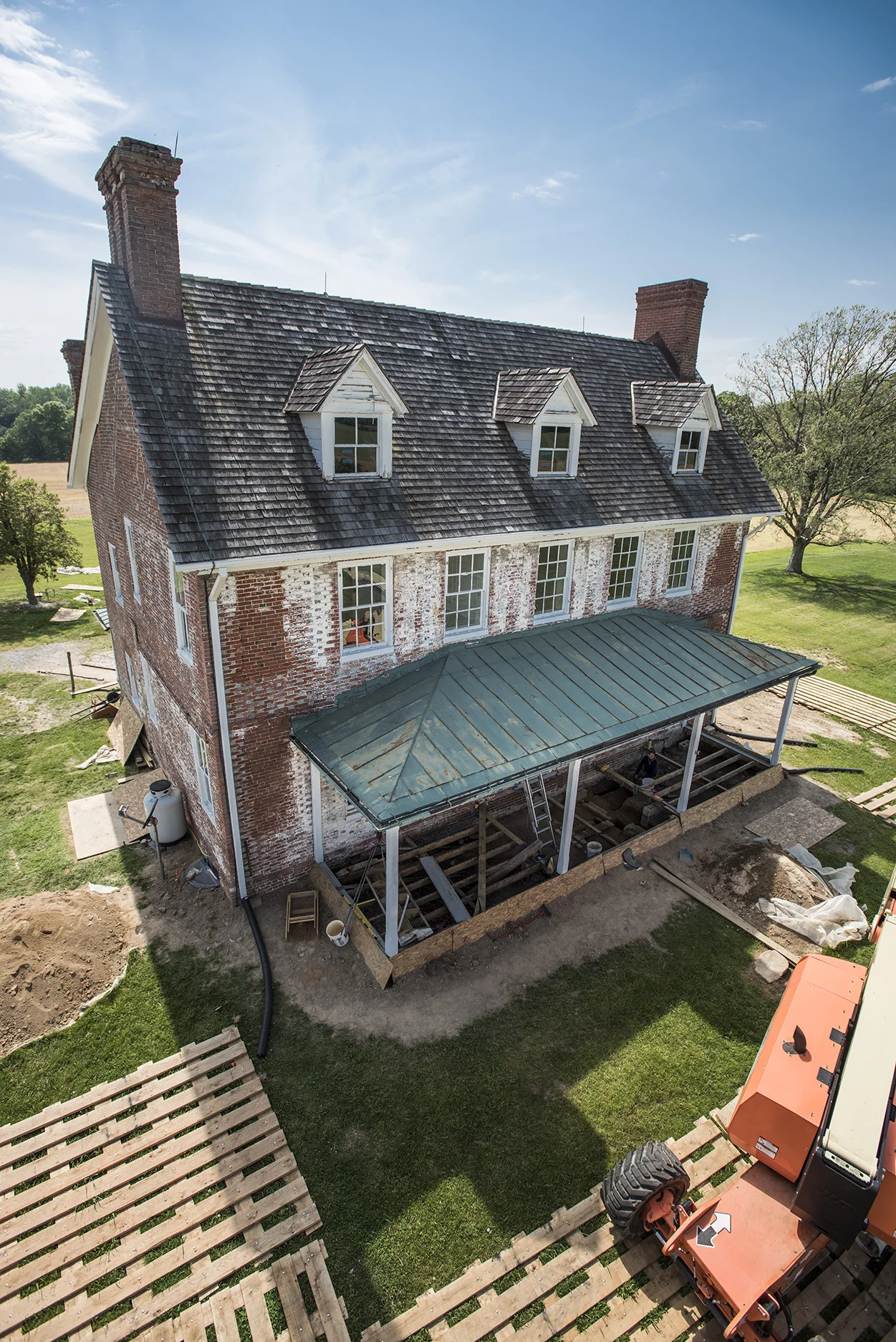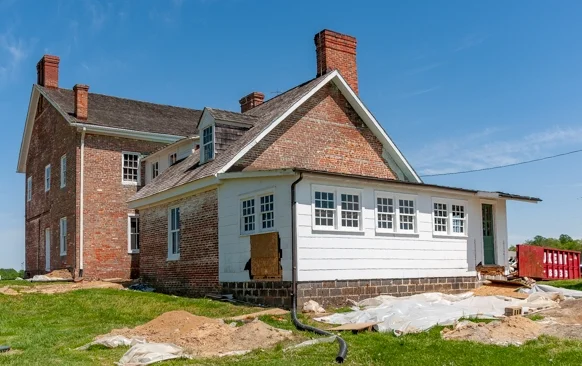Cloverfields as of September 2019: Making Sure Cloverfields Remains Structurally Sound
/In this newsletter, project manager John Gaver of Lynbrook of Annapolis explains the steps that he is taking to repair the structure of the Cloverfields house. He tells us how he worked as a team with structural engineer Peter McConaughy of McCon Engineering Inc. to devise a solution that preserves the eighteenth-century appearance of the house while making sure it remains structurally sound.
We are taking these same measures on all aspects of the Cloverfields restoration. The electric lighting, outlets, HVAC registers, and fire suppression systems will all be concealed as much as possible.
Read More
